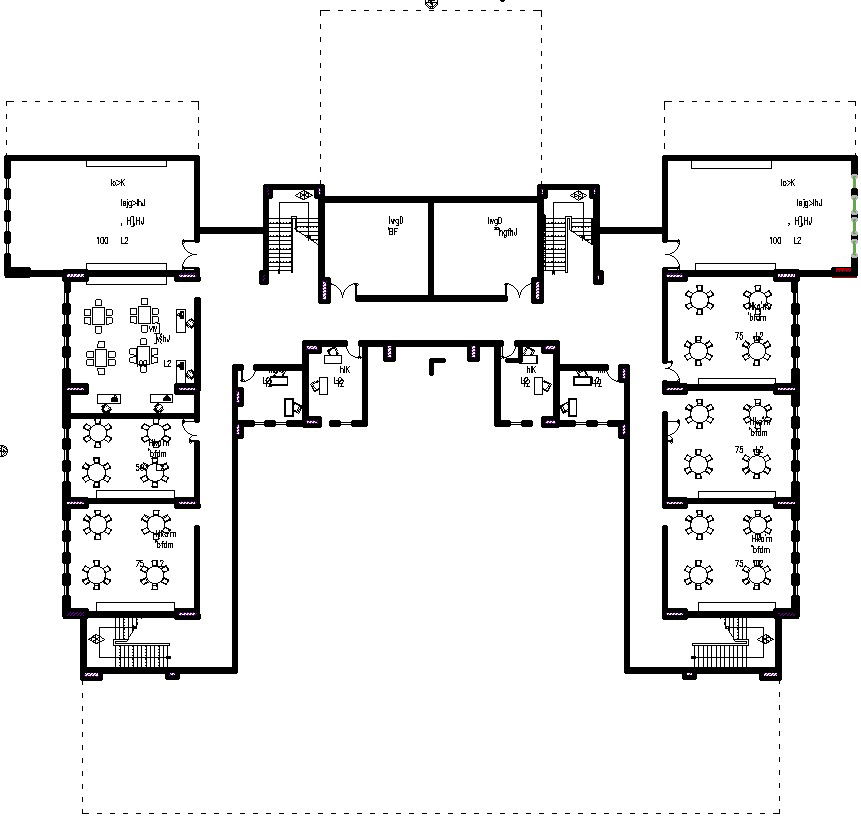Second floor layout of a university with furniture layout.
Description
This Architectural Drawing is AutoCAD 2d drawing of Second floor layout of a university with furniture layout. A floor plan is a type of drawing that shows you the layout of a home or property from above. Floor plans typically illustrate the location of walls, windows, doors, and stairs, as well as fixed installations such as bathroom fixtures, kitchen cabinetry, and appliances.Floor plans give homeowners the information they are looking for about the home's structure, layout, and other “bones.” Not only can a floor plan tell homeowners how many bedrooms and bathrooms the property has, but it can also allow them to see the size and location of these rooms, in a way that photos can't express. For more details and information download the drawing file.

Uploaded by:
Eiz
Luna

