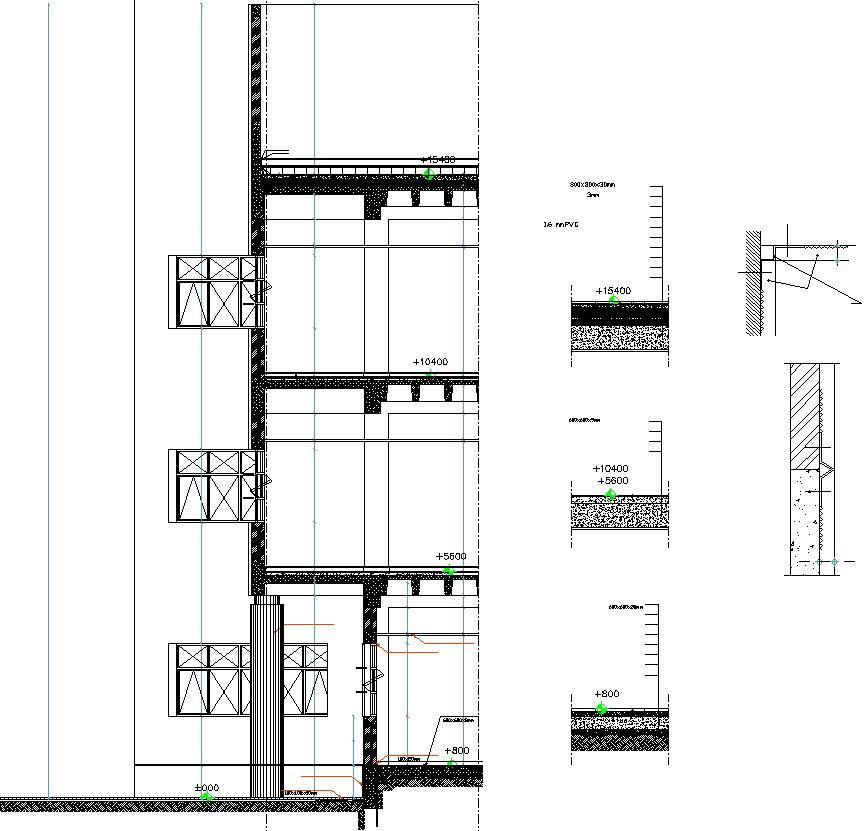Different slab section in detail AutoCAD drawing
Description
This architectural drawing is Different slab section in detail AutoCAD drawing. In this drawing there were wall section, window section, slab section etc. are given with details. For more details and information download the drawing file.
Uploaded by:
viddhi
chajjed
