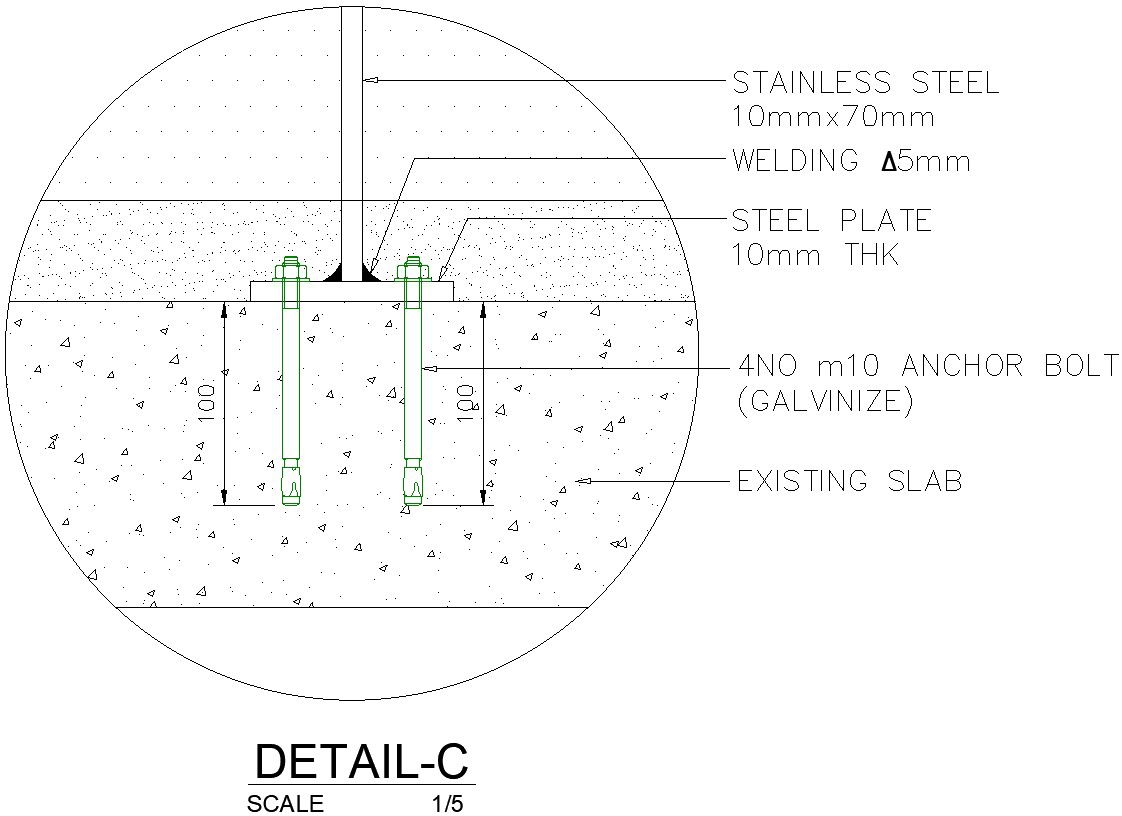Detail C of slab In AutoCAD drawing
Description
This architectural drawing is Detail C of slab In AutoCAD drawing. In this drawing there were existing slab, anchor bolt, steel plate, welding, stainless steel etc. are given with details. For more details and information download the drawing file.
Uploaded by:
viddhi
chajjed
