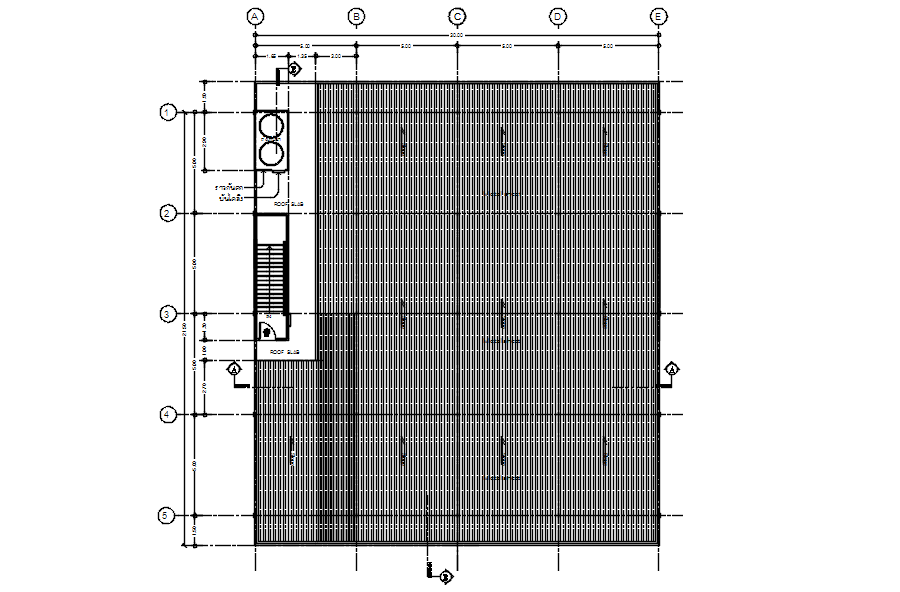Roof plan of house in detail AutoCAD drawing, dwg file, CAD file
Description
This architectural drawing is Roof plan of house in detail AutoCAD drawing, dwg file, CAD file. A roof is a building's top covering that protects against wind, rain, snow, sunlight, and other extreme weather conditions. It also includes the materials and constructions required to support it on the building's walls or on uprights. The building envelope includes the roof. For more details and information download the drawing file.
Uploaded by:
viddhi
chajjed

