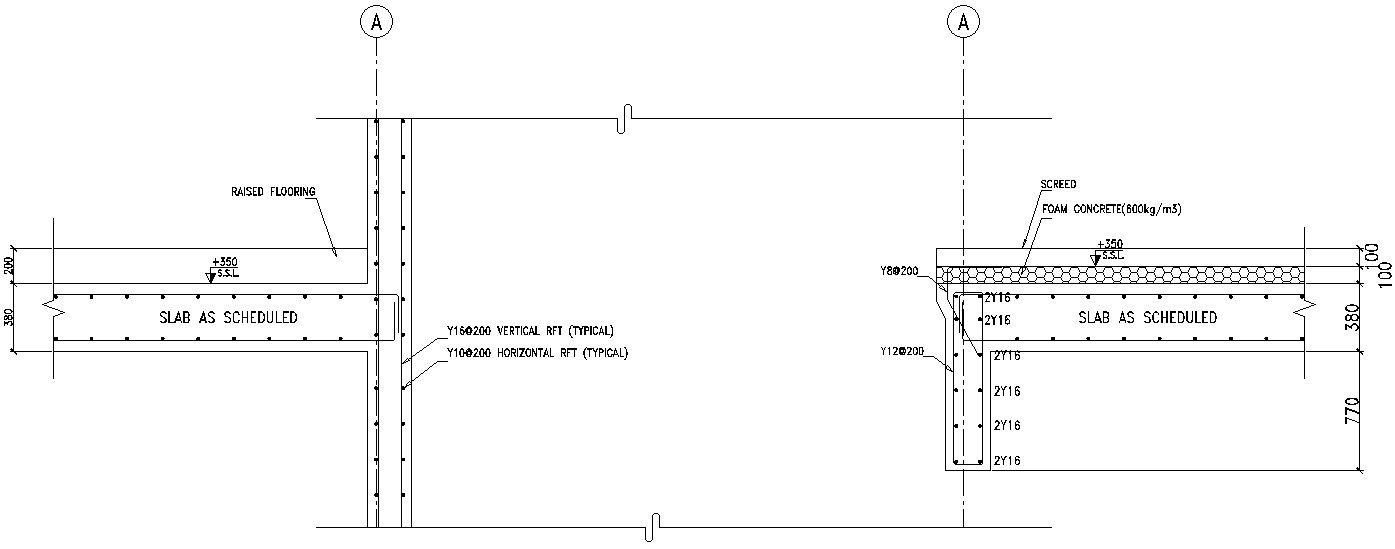Elevator pit section details in AutoCAD, dwg files.
Description
This Architectural Drawing is AutoCAD 2d drawing of Elevator pit section details in AutoCAD, dwg files. By definition an elevator pit is that part of an elevator shaft that extends from the threshold level of the lowest landing door to the floor at the bottom of the shaft. The pit itself normally consists of a cast-in-place base slab and four walls which will either be constructed of concrete or concrete block. For more details and information download the drawing file.
File Type:
DWG
File Size:
8.5 MB
Category::
Construction
Sub Category::
Construction Detail Drawings
type:
Gold

Uploaded by:
Eiz
Luna

