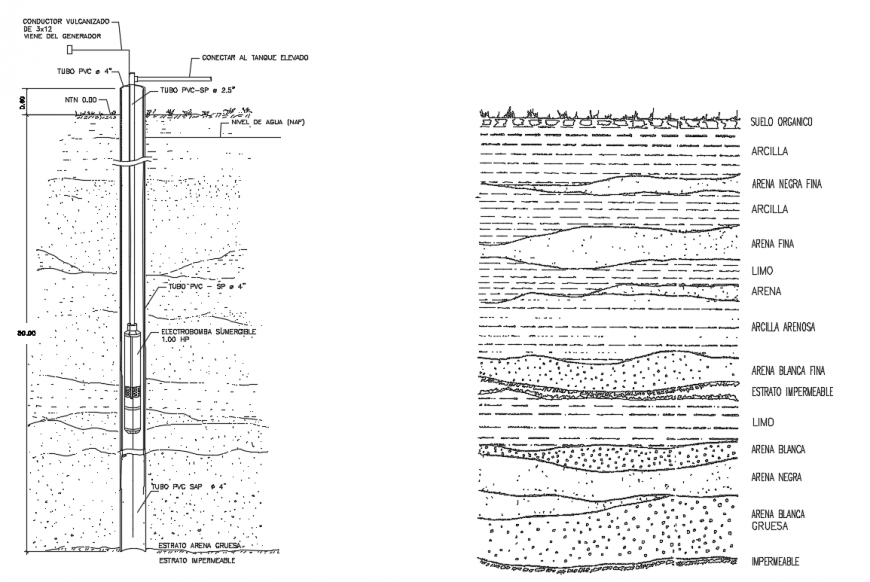2 d cad drawing of pump well auto cad software
Description
2d cad drawing of pump well autocad software detailed with pipeline connection and various concrete filling been mengtioned and seen in the drawing with long passage for the pump installation.
File Type:
DWG
File Size:
1.3 MB
Category::
Construction
Sub Category::
Construction Detail Drawings
type:
Gold
Uploaded by:
Eiz
Luna
