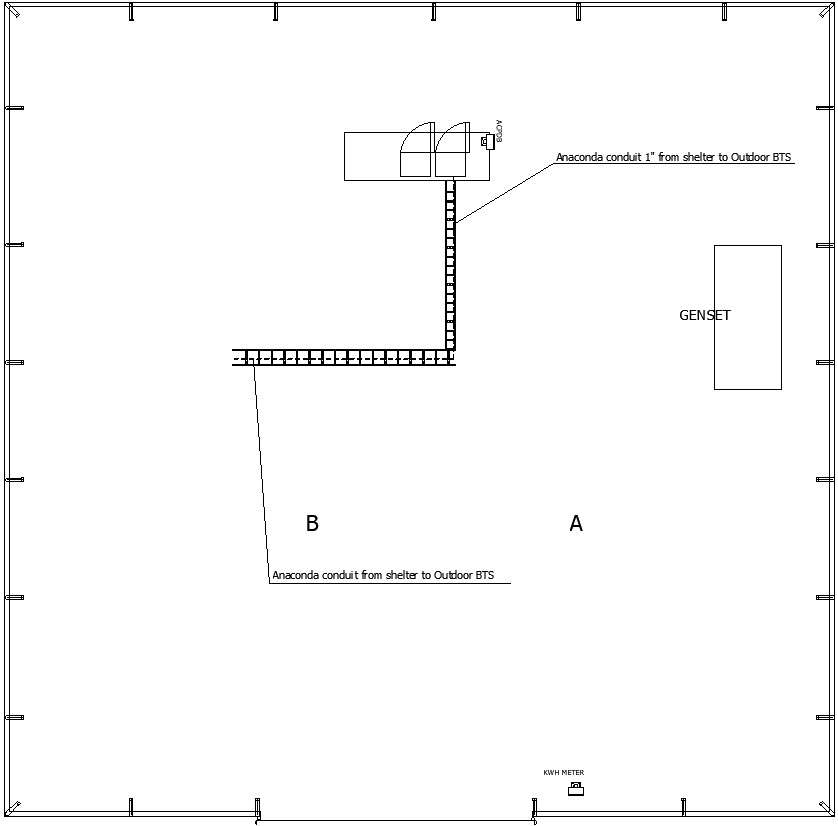
This Architectural Drawing is AutoCAD 2d drawing of Anaconda Conduct from Shelter to outdoor bts in AutoCAD, dwg file. Manufactured to the highest specifications, Anaconda offers a wide-range of conduit systems certified for any environment. With conduits to suit general usage, as well as specialised products for specific industries we have the right product for every application. For more details and information download the drawing file.