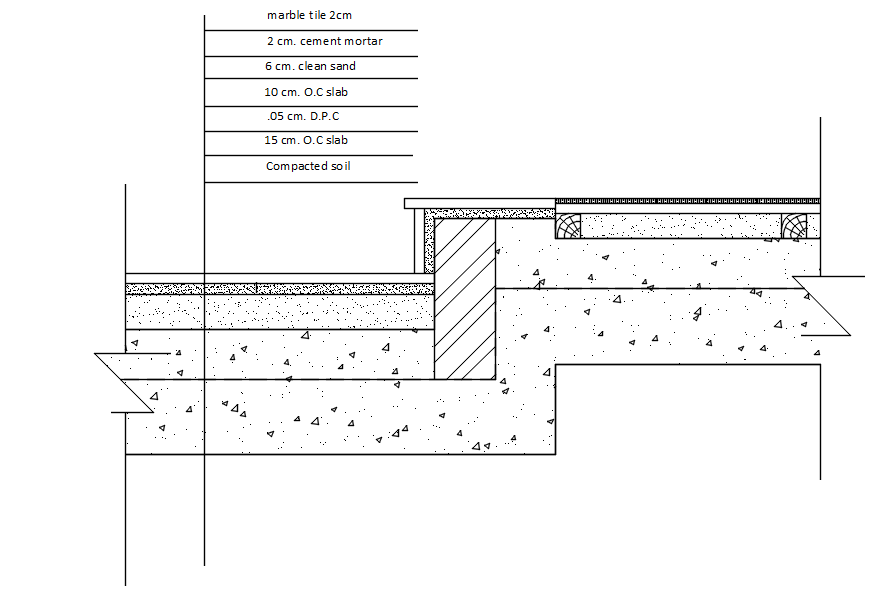Section of slab with detail AutoCAD drawing, dwg file, CAD file
Description
This architectural drawing is Section of slab with detail AutoCAD drawing, dwg file, CAD file. To provide a flat surface, To act as sound, heat and fire insulator. It provides a covering shelter or working flat surface in buildings. Its primary function is to transfer the load by bending in one or two directions. For more details and information download the drawing file.
Uploaded by:
viddhi
chajjed
