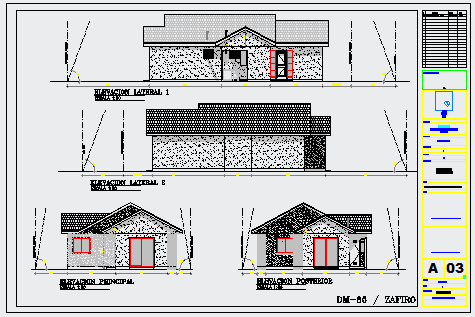Architectural modern layout of housing design drawing
Description
Here the Architectural modern layout of housing design drawing with all general notes and mentioned all furnished level design drawing in this auto cad file.
Uploaded by:
zalak
prajapati

