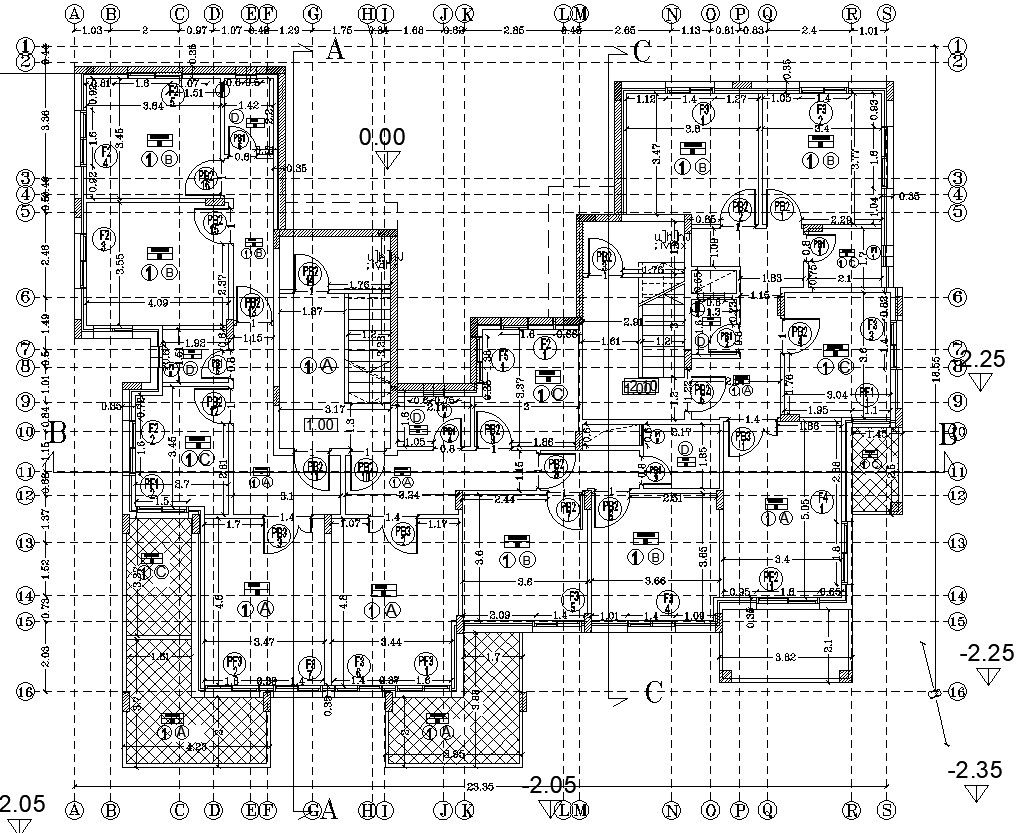Basement floor Structural Framing plan in AutoCAD, dwg file.
Description
This Architectural Drawing is AutoCAD 2d drawing of Basement floor Structural Framing plan in AutoCAD, dwg file. Framing is important to the stability of a structure. It assures that your property is secure for habitation and durable enough to withstand environmental disasters. It's essential to pay attention to the structural framing. To confirm that the construction of your home is being built effectively, speak with your architect. A structural drawing or structural plan consists of structural details and a general layout required for site building as it should be done. All the specifications that we must adhere to when building the site are depicted in these designs.

Uploaded by:
Eiz
Luna
