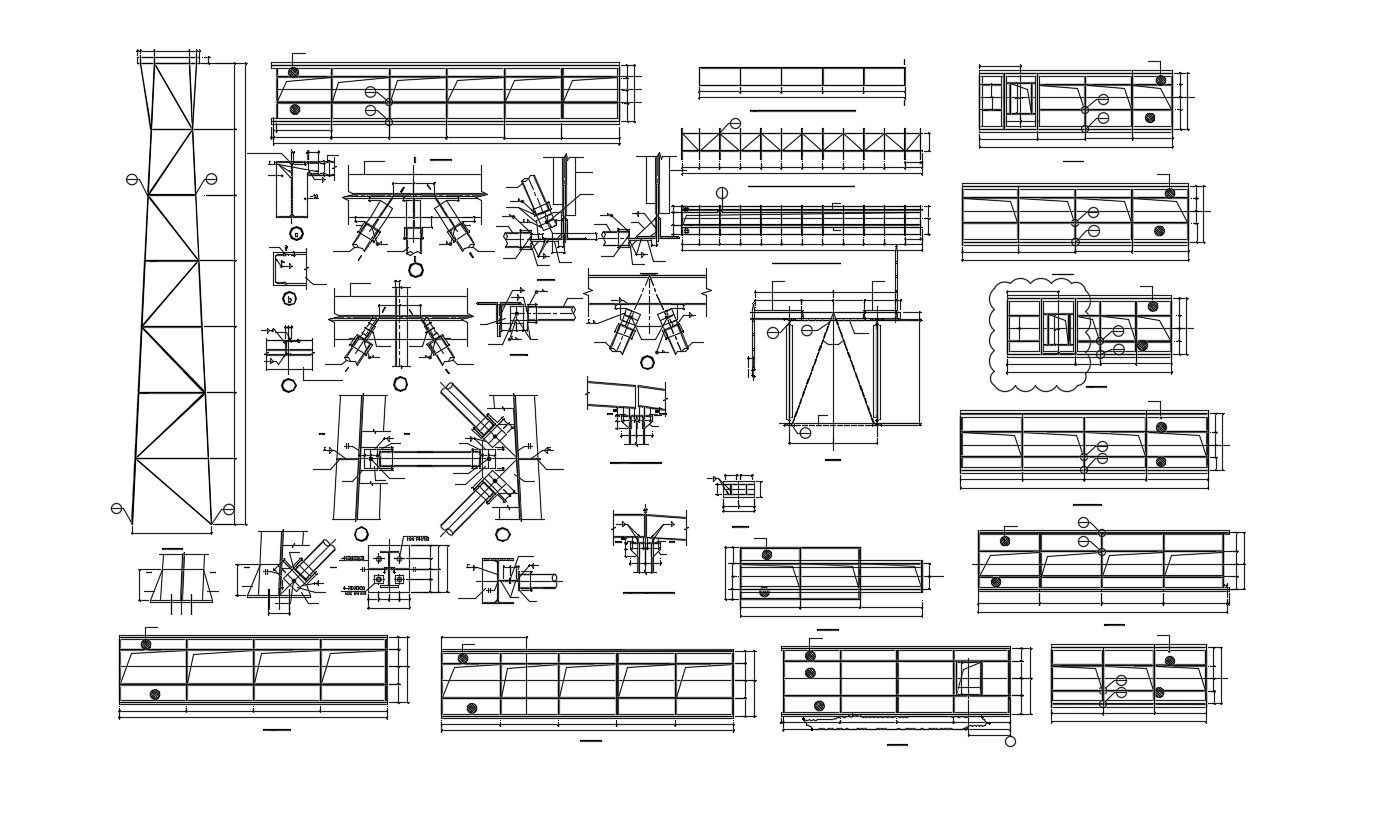MS Column And Beam Reinforcement Design DWG File Free Download
Description
MS Column And Beam Reinforcement Design DWG File Free Download; The reinforcement details of the beam are as follows. Main straight bars: These bars are placed in the tension zone. In simply supported beams the main bars placed at the bottom and in case of cantilever beam these bars are placed at the top. Main cranked bars: These are also main bars but the bar is cranked at 45 degrees.
Uploaded by:
Rashmi
Solanki

