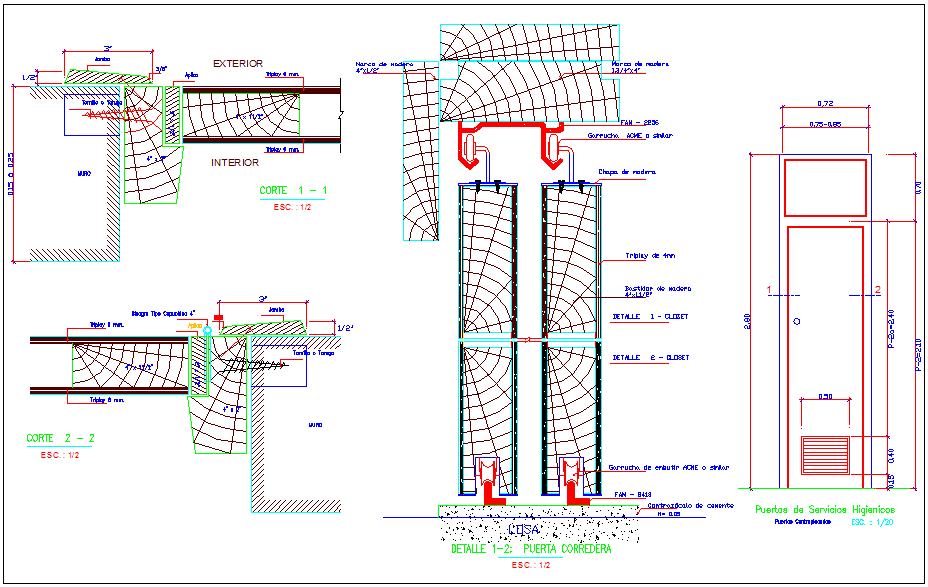Wood sliding door opening view
Description
Wood sliding door opening view dwg file with door view with wooden frame and Capuchin Hinge view with cement flooring and dimensional view with detail.
File Type:
DWG
File Size:
42 KB
Category::
Dwg Cad Blocks
Sub Category::
Windows And Doors Dwg Blocks
type:
Gold

Uploaded by:
Liam
White
