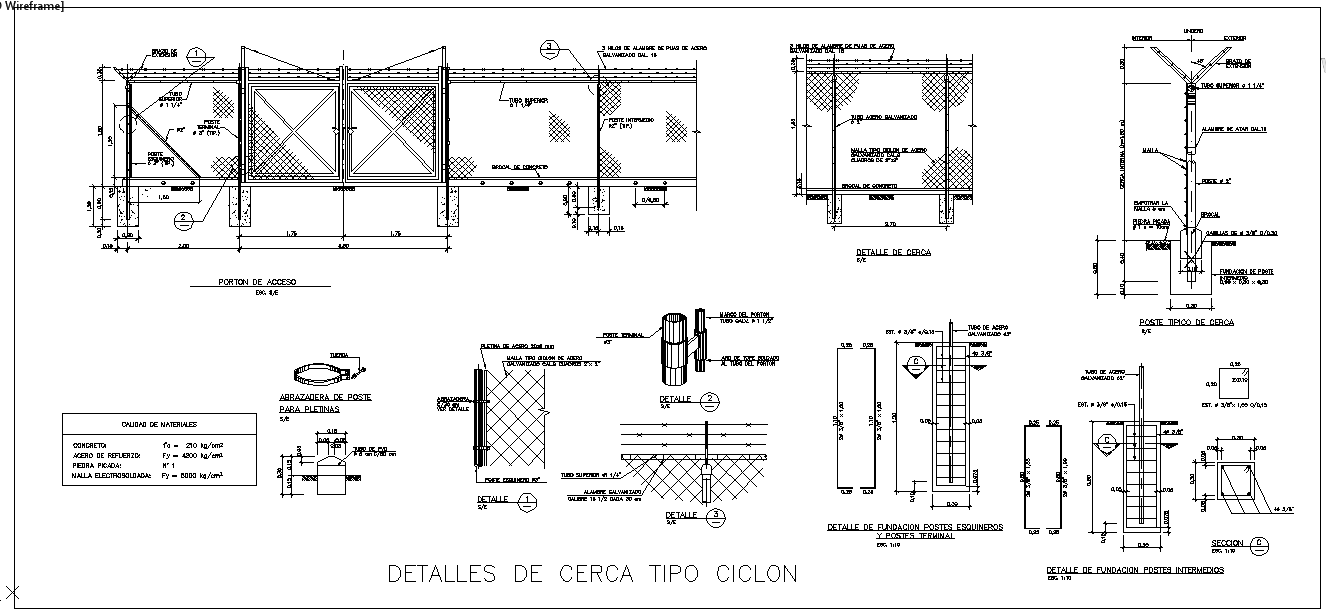Window Frame Design
Description
An A-frame ceiling can be open to the top rafters. Window Frame Design Download file, A-Frame house, a house following the same principle. Window Frame Design Detail.
File Type:
DWG
File Size:
113 KB
Category::
Dwg Cad Blocks
Sub Category::
Windows And Doors Dwg Blocks
type:
Gold

Uploaded by:
Jafania
Waxy

