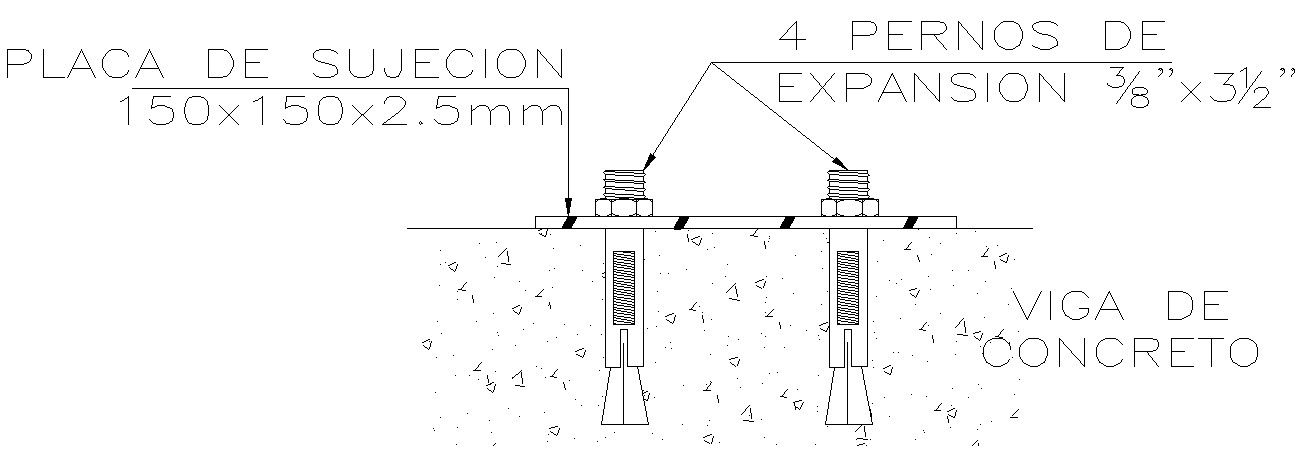ANCHORAGE IN CONCRETE BEAM in detail AutoCAD drawing, dwg file, CAD file
Description
This architectural drawing is ANCHORAGE IN CONCRETE BEAM in detail AutoCAD drawing, dwg file, CAD file. Bends and hooks are typically used to give the anchorage. In tension, hooks are often given in plain bars. Deformed bars may be used without end anchorage if the development length requirement is satisfied. Always ensure that the hooks meet the requirements. For more details and information download the drawing file.
Uploaded by:
viddhi
chajjed
