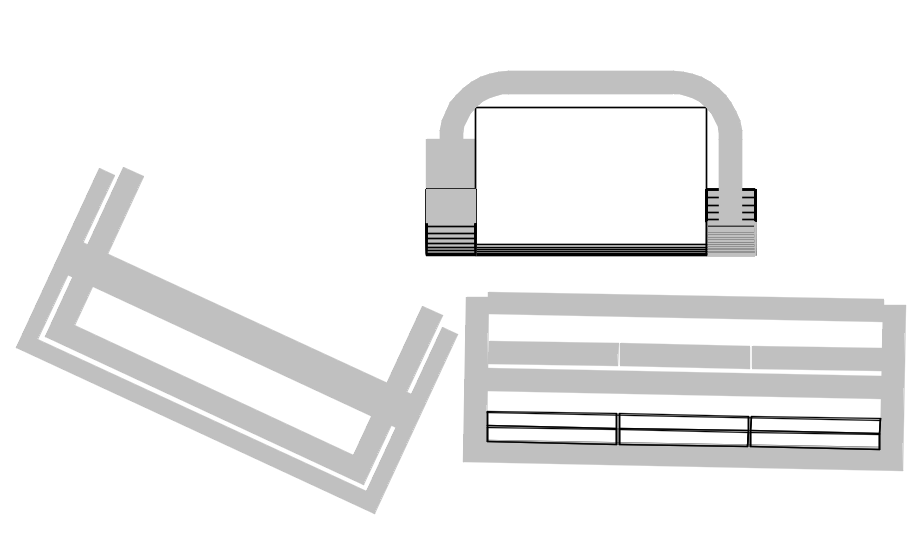Sofa Design 2D DWG CAD Block for AutoCAD Interior Projects
Description
This architectural drawing is Sofa design in AutoCAD 2D drawing, dwg file, CAD file. The word "sofa" refers to a long, comfy seat that may accommodate two or three people and has a back and generally arms. Your living room is characterized by your sofa, which serves as the focal point of the room and the foundation upon which the other components of the house are arranged. For more details and information download the drawing file.
Uploaded by:
viddhi
chajjed

