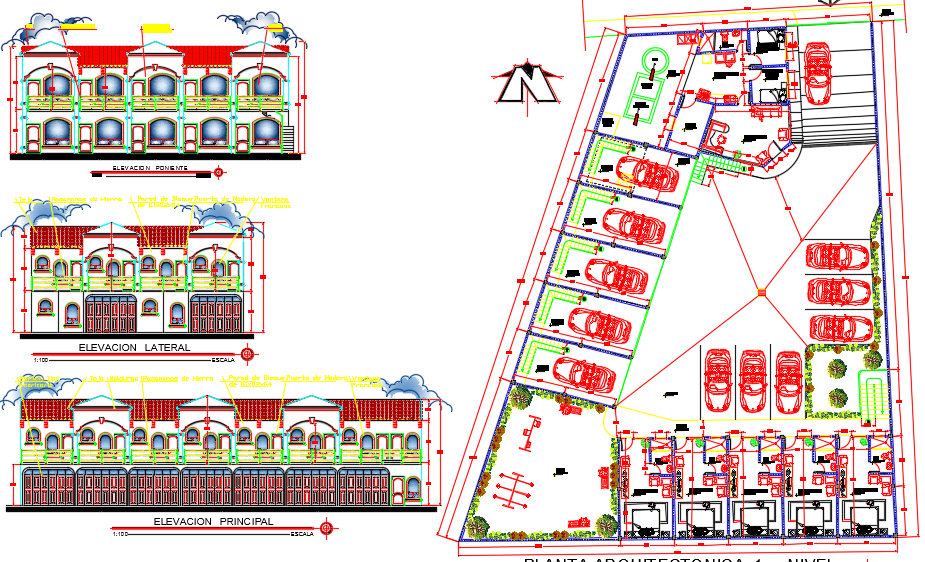Hotel
Description
Hotel Project detail dwg file. The architecture layout plan include all detailing with dimension, also have parking plan, sports center, swimming pool, bedrooms and structure detailing of 5 star Hotel Project.
Uploaded by:
viddhi
chajjed

