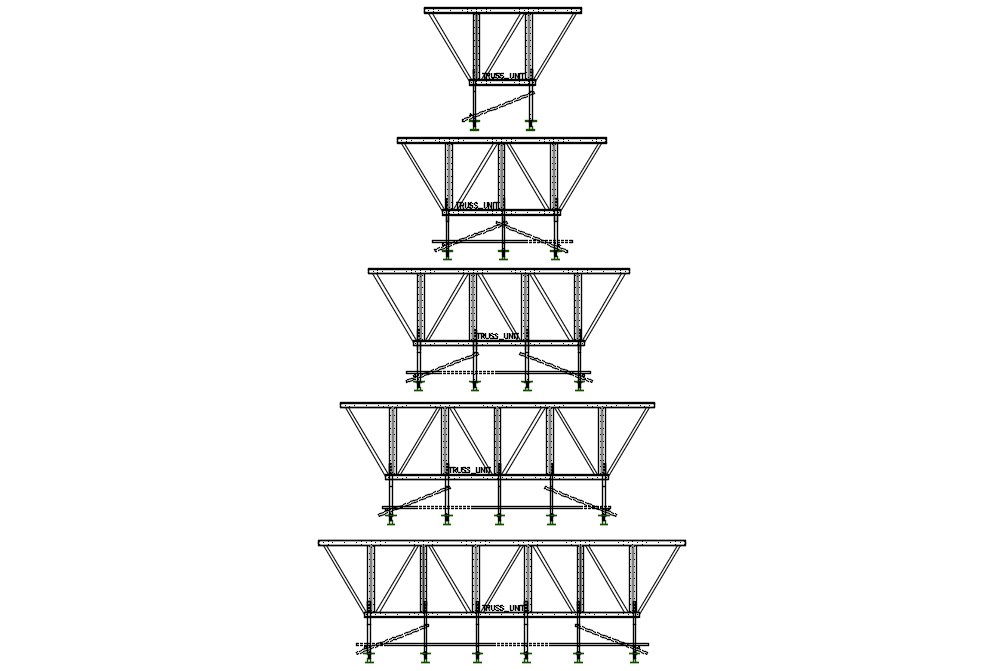Truss structure design in detail AutoCAD drawing, dwg file, CAD file
Description
This architectural drawing is Truss structure design in detail AutoCAD drawing, dwg file, CAD file. Truss, a structural component often made of straight pieces of wood or metal that are arranged in a sequence of triangles that lie in a single plane. For more details and information download the drawing file.
Uploaded by:
viddhi
chajjed
