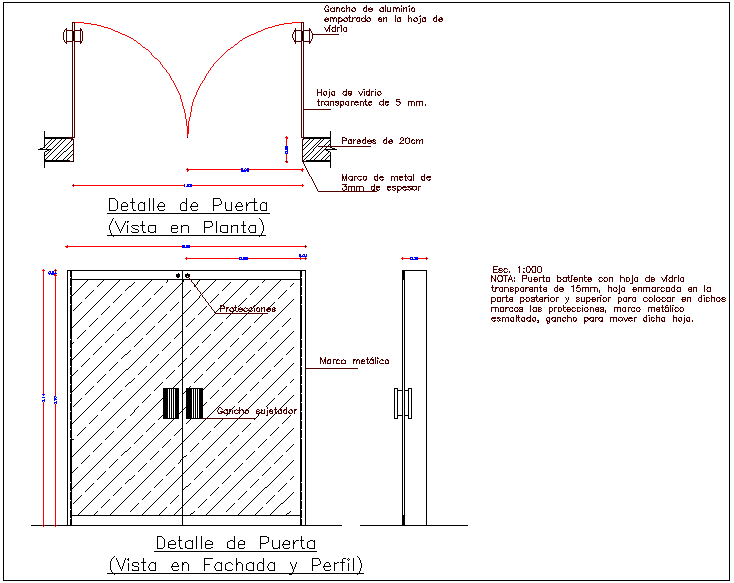Glass door design view with dimension
Description
Glass door design view with dimension dwg file with view of glass door with its
dimension and bra hook view in glass door design view.
File Type:
DWG
File Size:
14 KB
Category::
Dwg Cad Blocks
Sub Category::
Windows And Doors Dwg Blocks
type:
Gold

Uploaded by:
Liam
White

