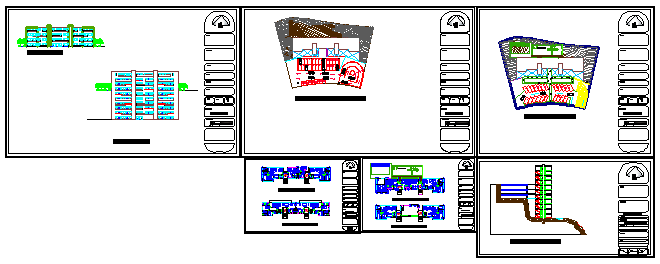Condominium vertical architectural plans design drawing
Description
Here the Condominium vertical architectural plans design drawing with plan design layout,parking layout design, typical floor wise layout, furniture layout, elevation design, section design drawing in this auto cad file.
Uploaded by:
zalak
prajapati
