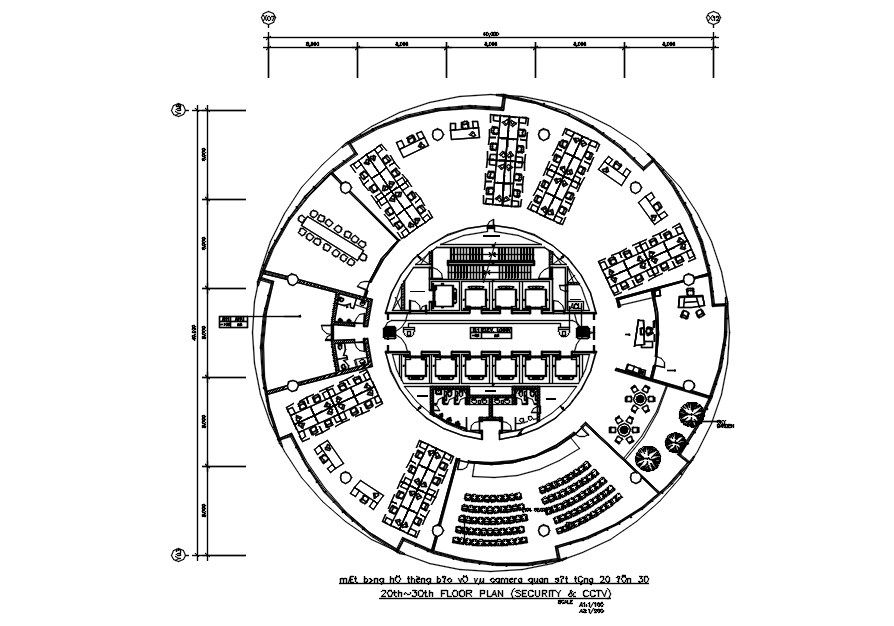20th-30th floor plan of security & CCTV in detail AutoCAD drawing, dwg file, CAD file
Description
This architectural drawing is 20th-30th floor plan of security & CCTV in detail AutoCAD drawing, dwg file, CAD file. With the aid of video cameras and a CCTV system, it is possible to monitor both the inside and the outside of a building, with the signal being sent to a monitor or group of displays. For more details and information download the drawing file.
Uploaded by:
viddhi
chajjed

