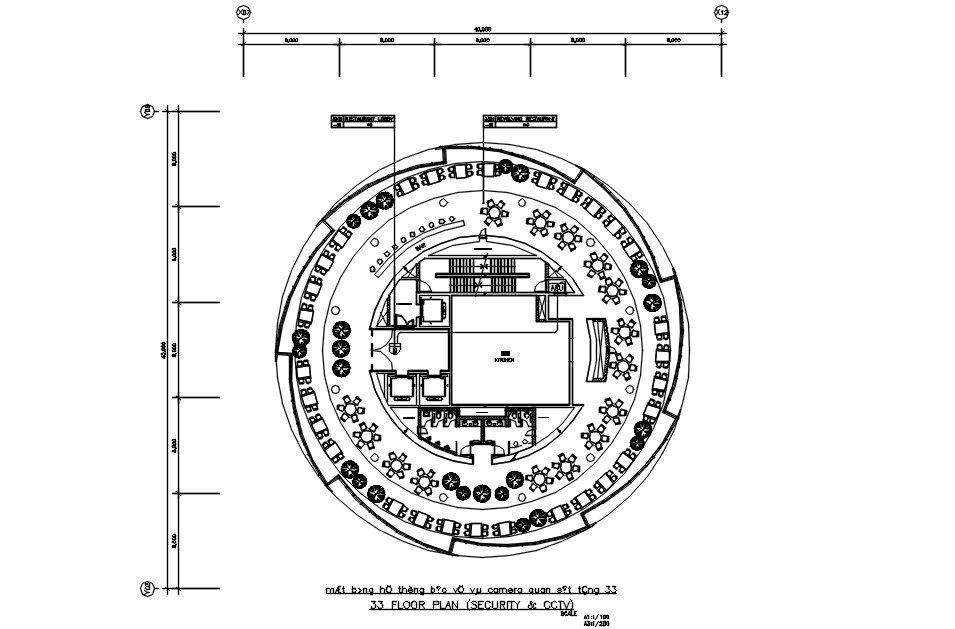33th floor plan of security & CCTV in detail AutoCAD drawing, CAD file, dwg file
Description
This architectural drawing is 33th floor plan of security & CCTV in detail AutoCAD drawing, CAD file, dwg file. This offers the highest possible level of security and privacy. Because this system is dependable, it is frequently utilized for crucial tasks including traffic monitoring, securing buildings and grounds, and protecting healthcare institutions. You can utilize a CCTV camera to make your house and its people safer. For more details and information download the drawing file.
Uploaded by:
viddhi
chajjed
