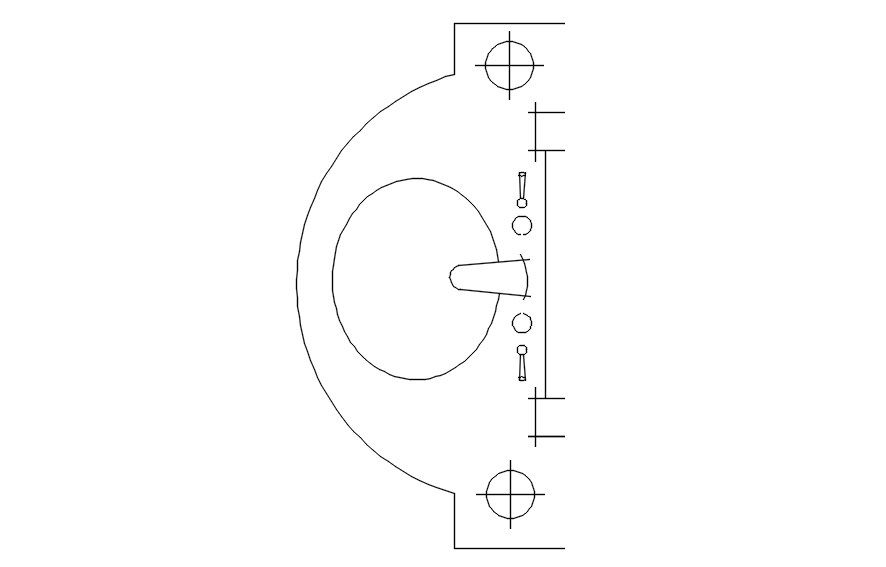Modern washbasin design 2D blocks in AutoCAD, dwg file, CAD file
Description
This architectural drawing is Modern washbasin design 2D blocks in AutoCAD, dwg file, CAD file. For more details and information download the drawing file.
Uploaded by:
viddhi
chajjed
