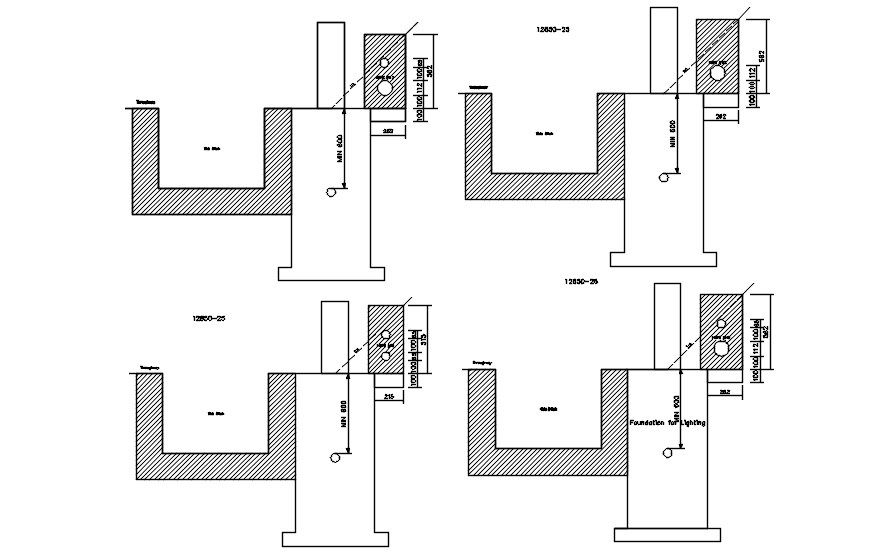Detail cross section of Condit case in AutoCAD, dwg file.
Description
This Architectural Drawing is AutoCAd 2d drawing of Detail cross section of Condit case in AutoCAD, dwg file. An electrical conduit is a tube in which electrical wires are housed for a variety of building or structural applications. Conduit protects wires as well as any individuals who may come into close proximity to the wires.
File Type:
DWG
File Size:
498 KB
Category::
Construction
Sub Category::
Construction Detail Drawings
type:
Gold

Uploaded by:
Eiz
Luna

