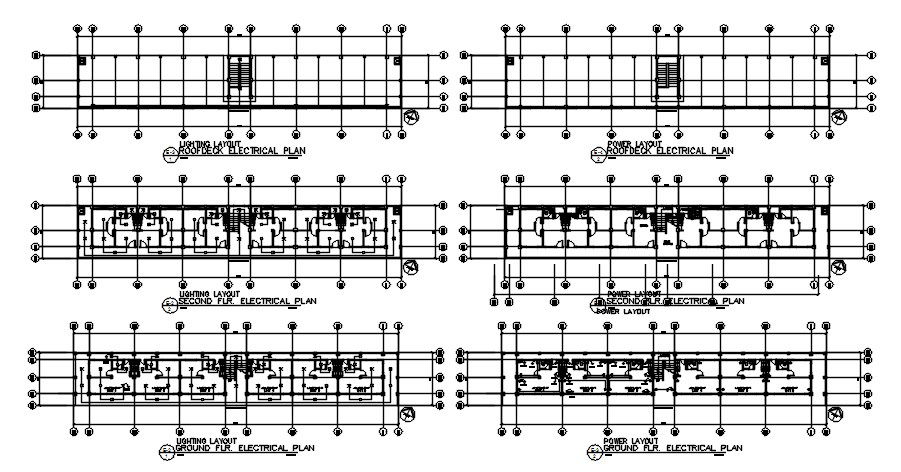G+2 storey electrical layout plan in AutoCAD 2D drawing, CAD file, dwg file
Description
This architectural drawing is G+2 storey electrical layout plan in AutoCAD 2D drawing, CAD file, dwg file. An electrical plan is sometimes referred to as a wiring diagram or electrical sketch. In electrical home plans or other building construction projects, it is a type of visual representation that includes the blueprint symbols for all the electrical components. For more details and information download the drawing file Thank you for visiting our website cadbull.com.
Uploaded by:
viddhi
chajjed

