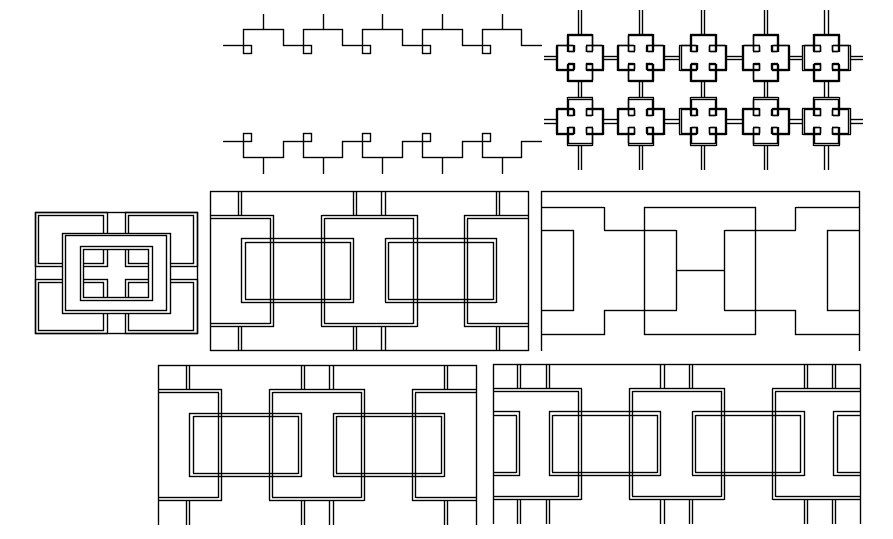POP design in AutoCAD 2D drawing, dwg file, CAD file
Description
This architectural drawing is POP design in AutoCAD 2D drawing, dwg file, CAD file. POP is a white powder-based quick-setting plaster that sets up quickly, hardens when it comes in contact with water, and then dries. False ceilings and protrusions in home interiors are now typically made using the most modern and straightforward POP design techniques. For more details and information download the drawing file. Thank you for visiting our website cadbull.com.
Uploaded by:
viddhi
chajjed

