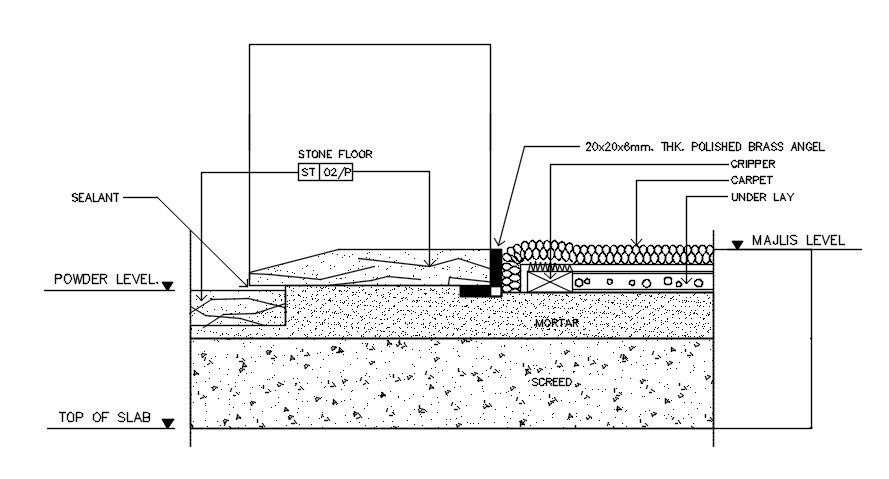Majlis Interior Layout Drawing CAD File for Residential Planning
Description
Explore a detailed Majlis level CAD block in DWG format with precise AutoCAD layout elements. This drawing file provides an accurate design structure ideal for residential or traditional seating areas. Perfect for architects, planners, and designers needing CAD drawing files for detailed interior design planning and furniture arrangements.

Uploaded by:
Eiz
Luna

