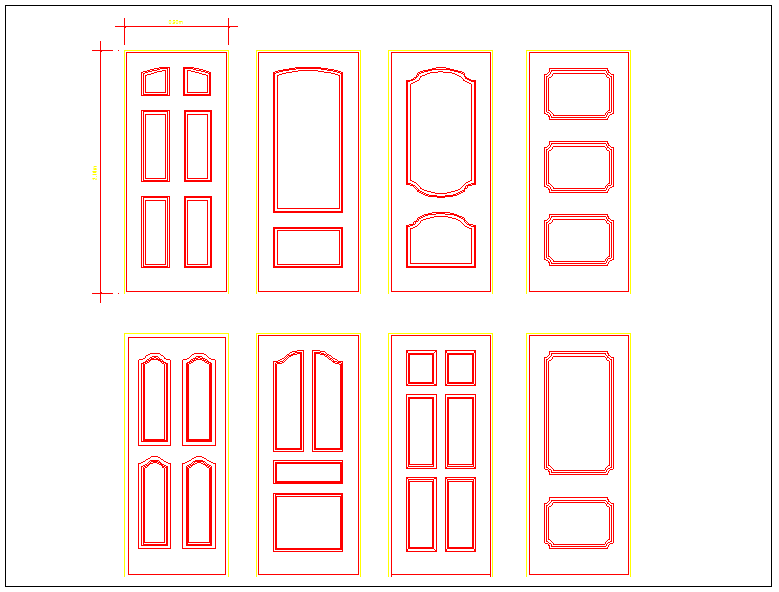Bed room door design view
Description
Bed room door design view dwg file with view of door different design view with
its width and length for Bed room door design view.
File Type:
DWG
File Size:
21 KB
Category::
Dwg Cad Blocks
Sub Category::
Windows And Doors Dwg Blocks
type:
Gold

Uploaded by:
Liam
White

