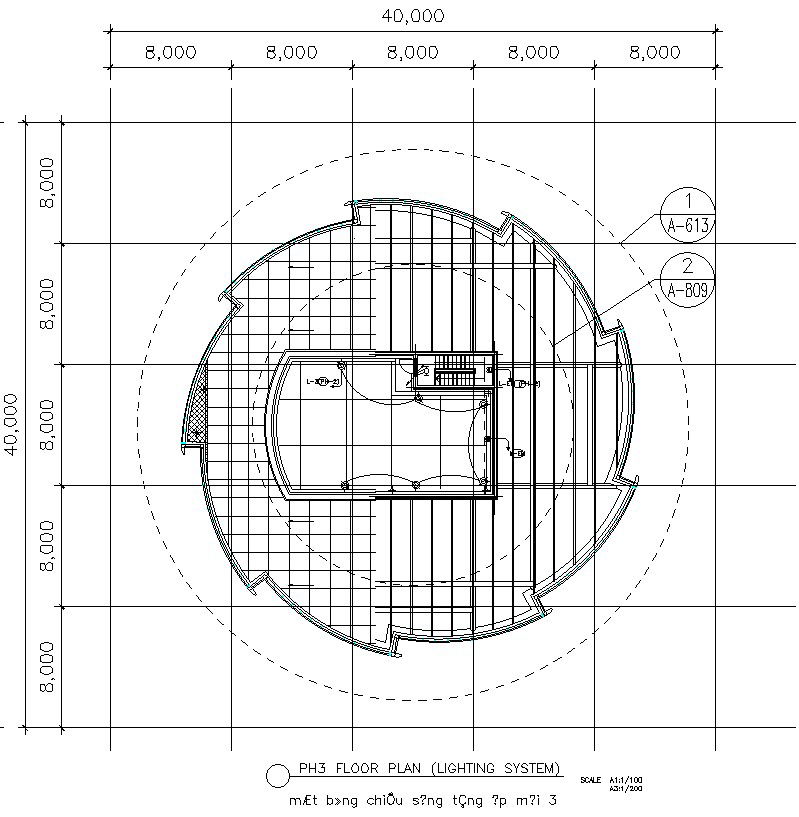PH3 floor plan of lighting system in AutoCAD 2D drawing, dwg file, CAD file
Description
This architectural drawing is a PH3 floor plan of the lighting system in AutoCAD 2D drawing, dwg file, and CAD file. Those things employed or helpful in connection with supplying illumination, as well as the system's necessary resources and accessories, are referred to as the lighting system. For more details and information download the drawing file. Thank you for visiting our website cadbull.com.
Uploaded by:
viddhi
chajjed
