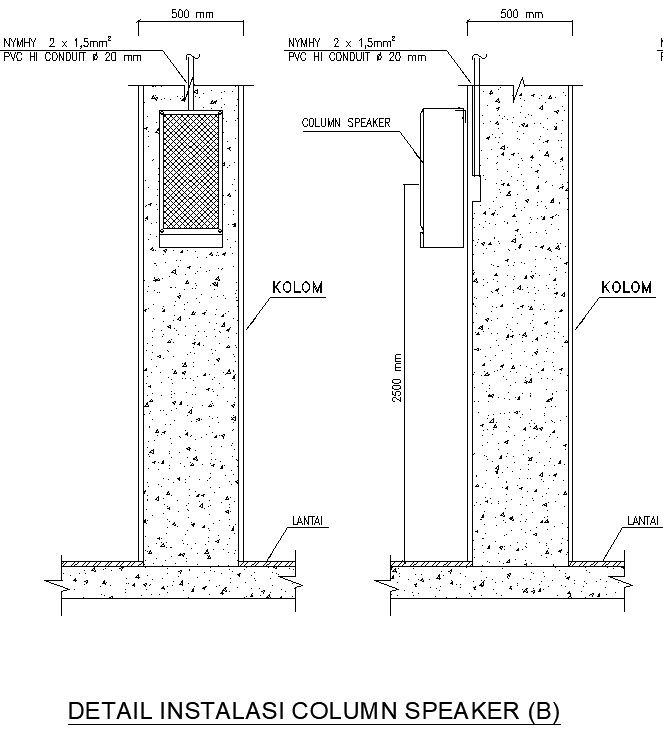Column speaker installation details in AutoCAD, dwg file.
Description
This Architectural Drawing is AutoCAD 2d drawing of Column speaker installation details in AutoCAD, dwg file.
File Type:
DWG
File Size:
397 KB
Category::
Electrical
Sub Category::
Electrical Automation Systems
type:
Gold

Uploaded by:
Eiz
Luna
