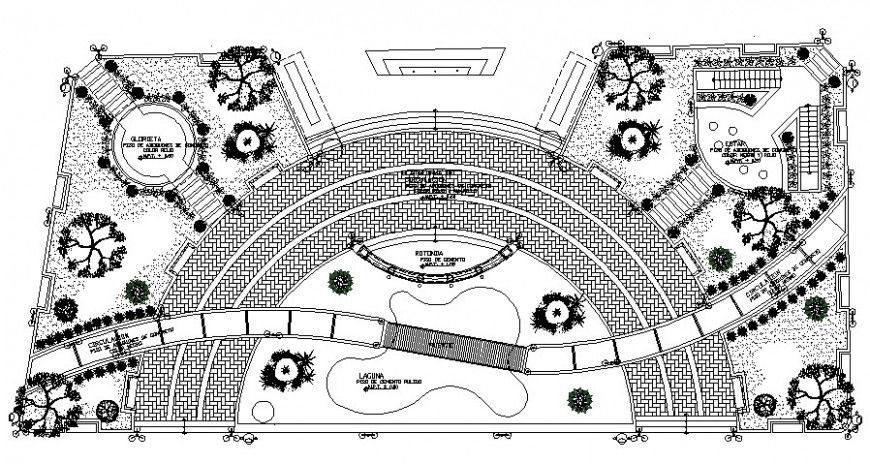2d CAD details of street light units autocad file
Description
2d CAD details of street light units autocad file that shows electrical blocks detaails of street loght with dimesion and street light design details dimension plan and elevation dteials also included in drawings.
File Type:
DWG
File Size:
622 KB
Category::
Electrical
Sub Category::
Electrical Automation Systems
type:
Gold
Uploaded by:
Eiz
Luna
