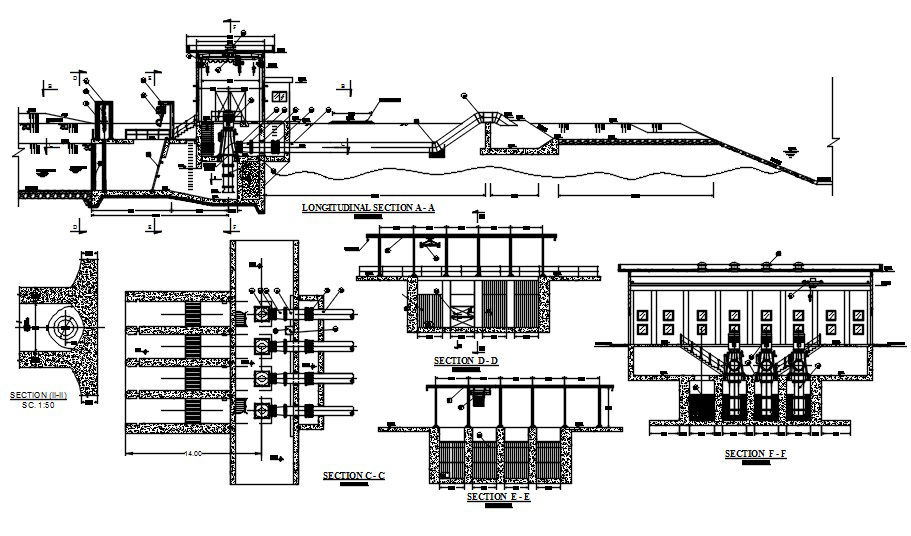Longitudinal section of drainage pumping station in AutoCAD 2D drawing, dwg file, CAD file
Description
This architectural drawing is the Longitudinal section of the drainage pumping station in AutoCAD 2D drawing, dwg file, and CAD file. A pumping station is composed of a sizable tank, called a "wet well," which serves as the sewage collection system for a single or a collection of buildings. Individual homes' sewage drains into the wet well. After then, the sewage will remain in the well until it reaches a specific level. For more details and information download the drawing file. Thank you for visiting our website cadbull.com.
Uploaded by:
viddhi
chajjed

