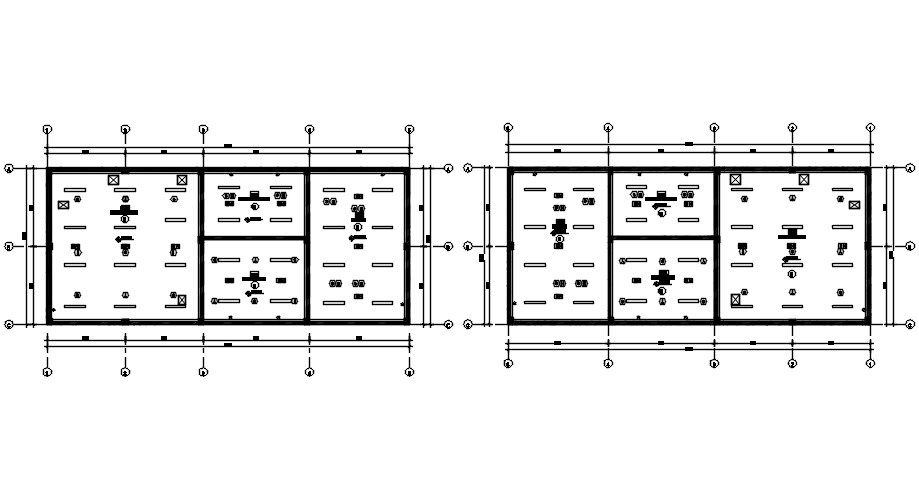REFLECTED CEILING PLAN of substation in AutoCAD 2D drawing, dwg file, CAD file
Description
This architectural drawing is a REFLECTED CEILING PLAN of the substation in AutoCAD 2D drawing, dwg file, and CAD file. A reflective ceiling plan is a scale architectural design that depicts objects that can be seen on a room or space's ceiling. An RCP may consist of; heights of ceilings. Materials for ceilings, such as set plaster or ceiling tiles. For more details and information download the drawing file. Thank you for visiting our website cadbull.com.
Uploaded by:
viddhi
chajjed
