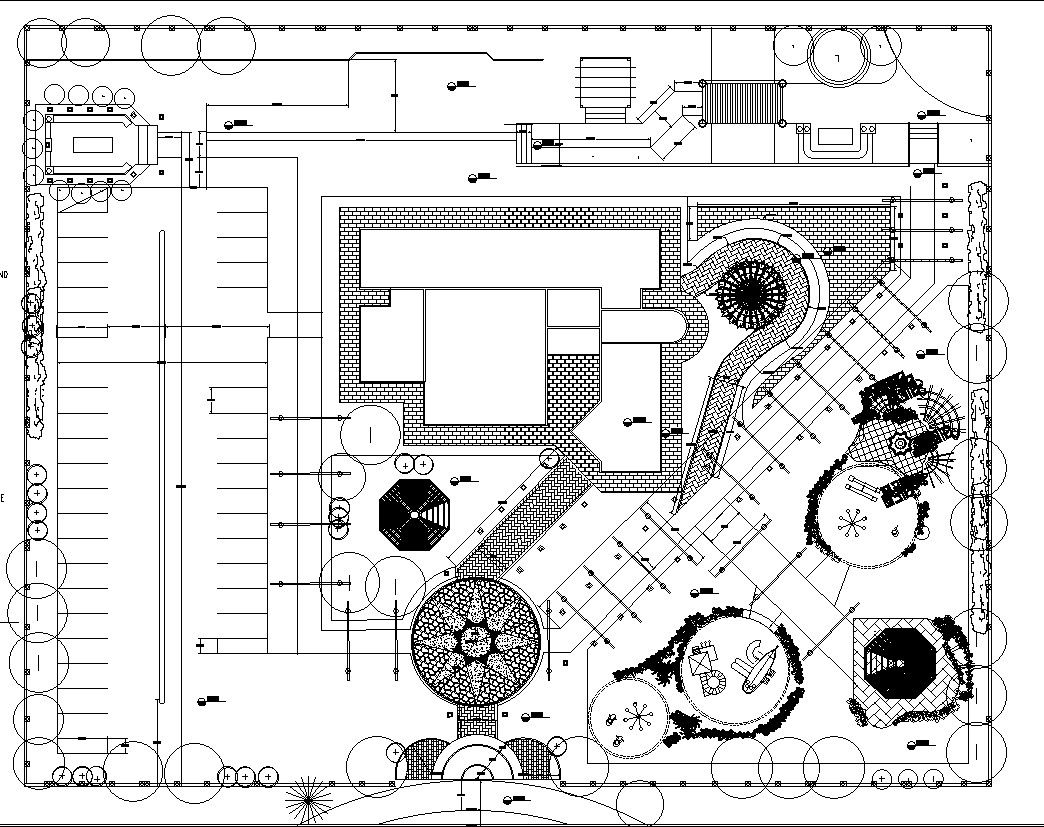University plan working drawing in AutoCAD, dwg file.
Description
This Architectural Drawing is AutoCAD 2d drawing of University plan working drawing in AutoCAD, dwg file.
File Type:
DWG
File Size:
1.5 MB
Category::
Interior Design
Sub Category::
Education Interiors Design Projects
type:
Gold

Uploaded by:
Eiz
Luna
