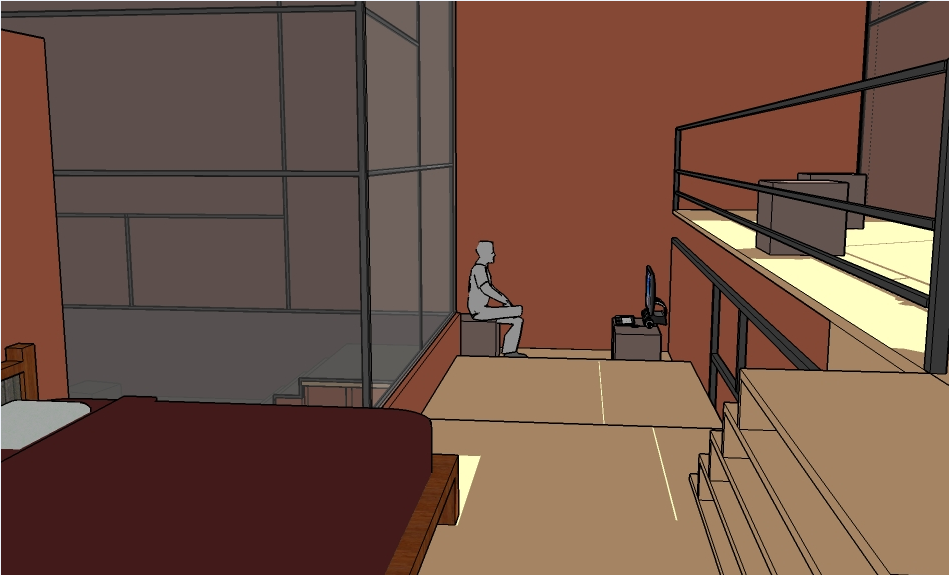Computer cabinet details 3d
Description
Computer cabinet details 3d, study table design and computer table details
File Type:
JPEG
File Size:
5.7 MB
Category::
Interior Design
Sub Category::
Education Interiors Design Projects
type:
Free
Uploaded by:

