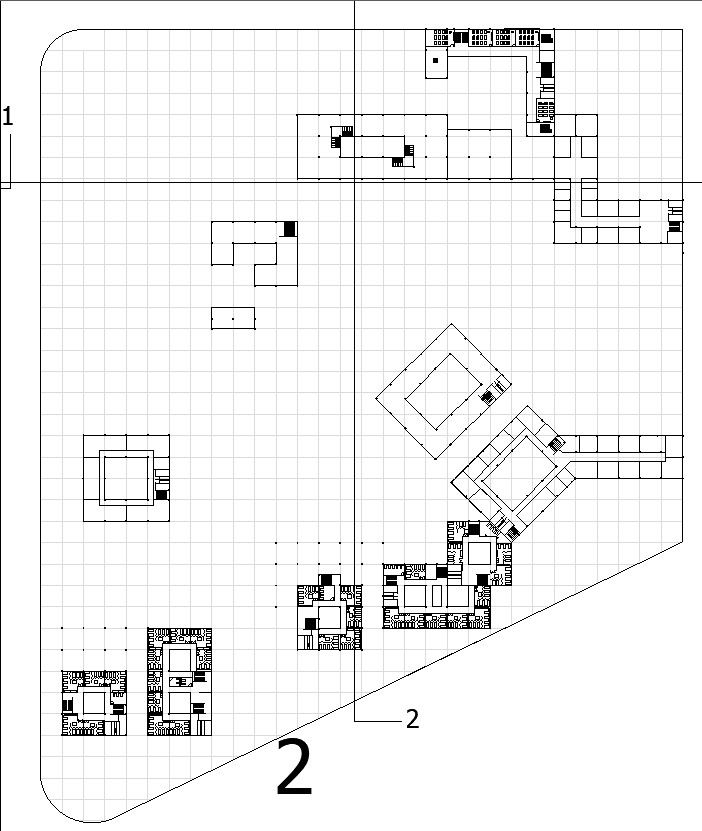second floor plan of hostel details in AutoCAD, dwg file.
Description
This Architectural Drawing is AutoCAd 2d drawing of second floor plan of hostel details in AutoCAD, dwg file. Most travelers stay in hostels because they are cheap, but also because they want to meet other travelers, hang out, have a good time, and exchange travel stories and tips. This is done best in a comfy and cozy environment that invites travelers to hang out and mingle.
File Type:
DWG
File Size:
2.6 MB
Category::
Interior Design
Sub Category::
Education Interiors Design Projects
type:
Gold

Uploaded by:
Eiz
Luna
