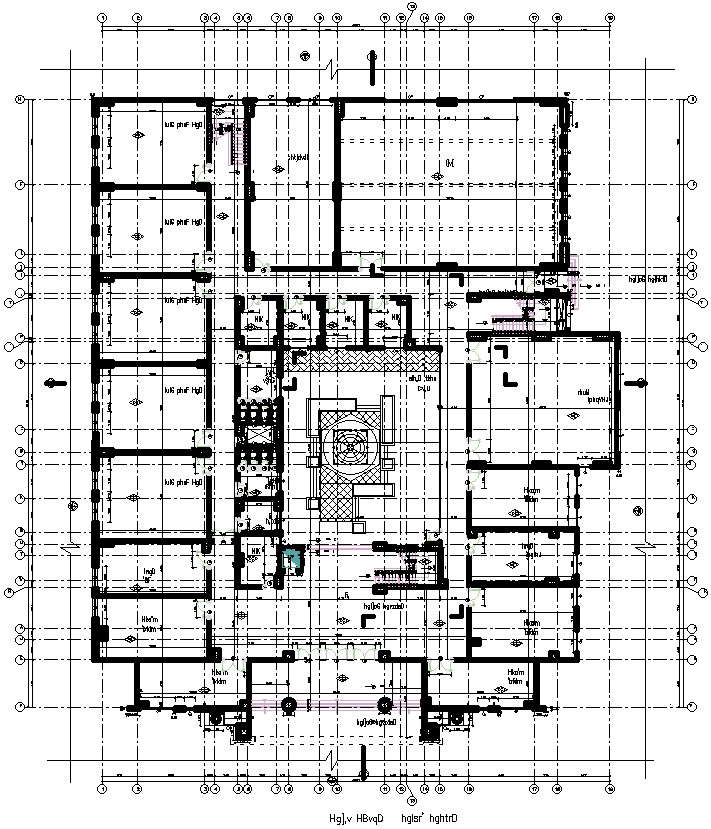
This Architectural Drawing is AutoCAD 2d drawing of First floor framing plan of a collage. A framing plan is a plan that's designed to show the locations, materials (e.g. steel, timber), sizes, spacings and numbers of the structural elements that will be used to build your house. A structural drawing contains details describing how a structure should be built. During the project implementation phase, these details must be followed. Other terms that describe structural drawing are; blueprints, construction plans, and structural plans. For more details and information download the drawing file.