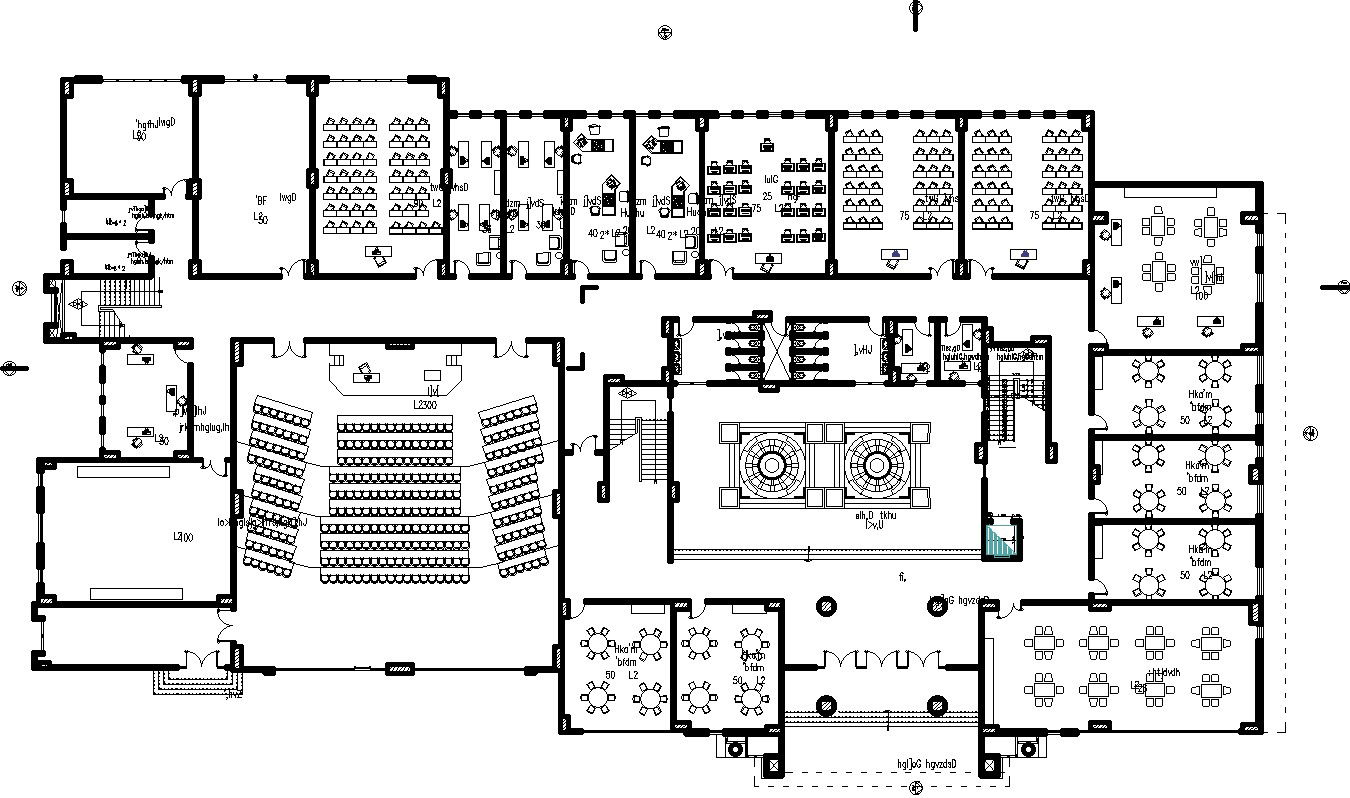Furniture layout of a ground floor of a Educational Institute.
Description
This Architectural Drawing is AutoCAD 2d drawing of a Furniture layout of a ground floor of a Educational Institute. A typical classroom includes desks, chairs, white boards or greenboards for writing on and usually a computer stand as well. The teacher's table with chair is also present in addition to cupboard space that can be used by teachers when they need additional storage room next to their desk area. Classroom furniture must fit the children, allow movement and hence invariably encourage a good posture. Movement plays an important part in seating. All these factors have a major impact on students learning and can immensely improve their performance if done right. For more details and information download the drawing file.
File Type:
DWG
File Size:
23.6 MB
Category::
Interior Design
Sub Category::
Education Interiors Design Projects
type:
Gold

Uploaded by:
Eiz
Luna
