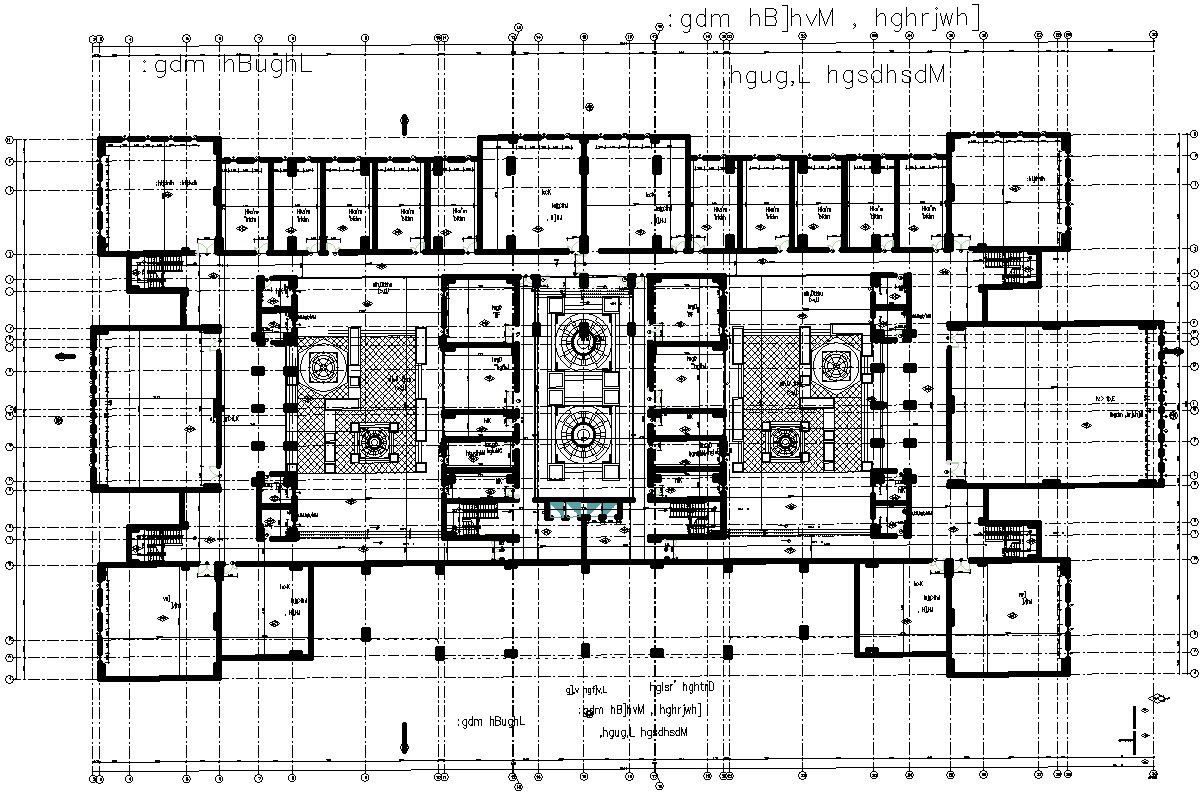Ground Floor Structural Framing plan in AutoCAD 2d drawing
Description
This Architectural Drawing is Ground Floor Structural Framing plan in AutoCAD 2d drawing. A framing plan is a plan that's designed to show the locations, materials (e.g. steel, timber), sizes, spacings and numbers of the structural elements that will be used to build your house. Framing is very important for a homes stability. It ensures that your home is safe to live in and built to stand against natural disasters. Good structural framing should not be overlooked. Talk with your architect to make sure that your home's structure is being built properly. For more details and information download the drawing file.
File Type:
DWG
File Size:
28 MB
Category::
Interior Design
Sub Category::
Education Interiors Design Projects
type:
Gold

Uploaded by:
Eiz
Luna
