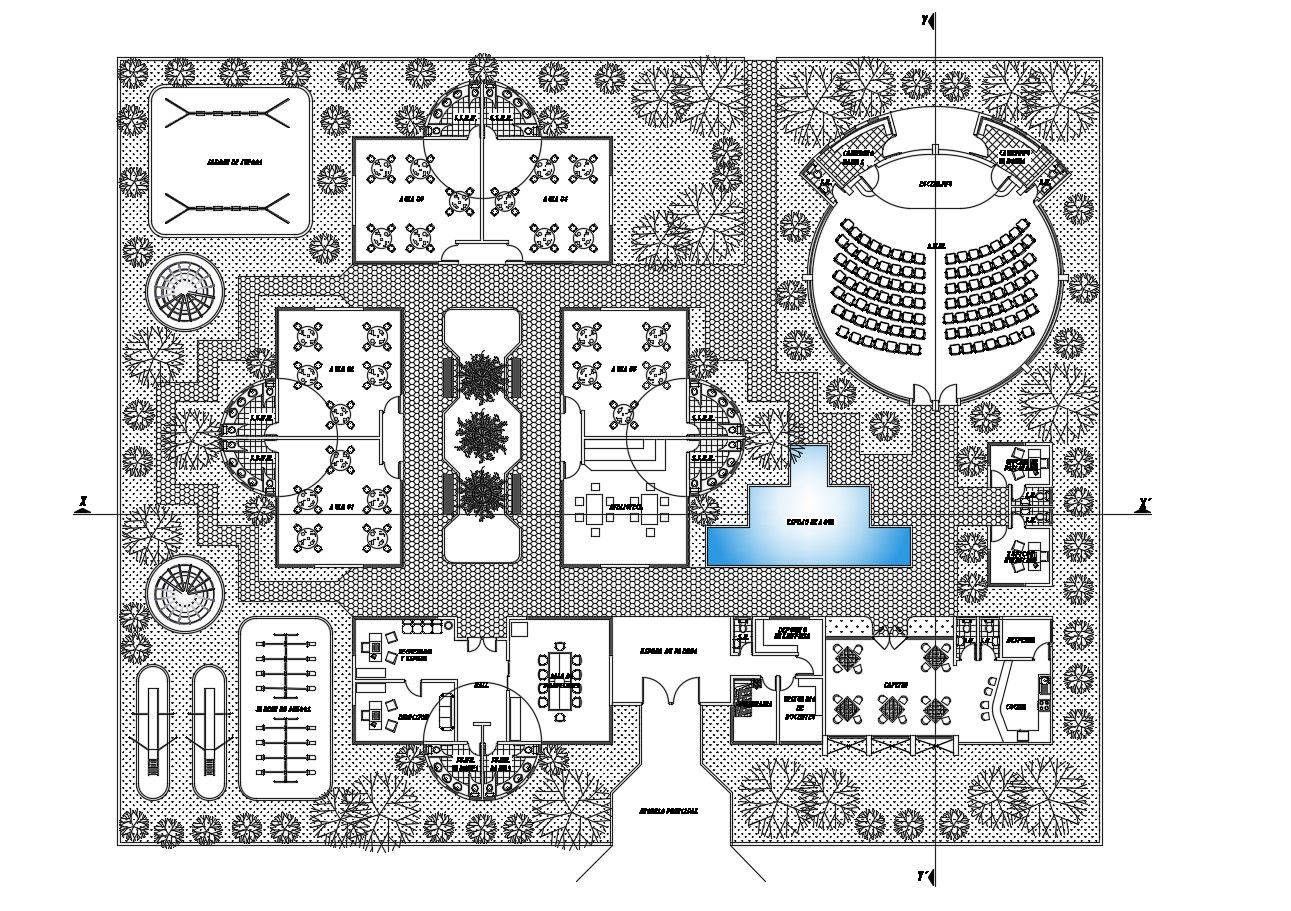Kindergarten school in dwg file
Description
Kindergarten school in dwg file it include floor plan, furniture layout, it also include conference room, director cabin, classes, auditorium, playground, library, toilets, etc
File Type:
DWG
File Size:
1011 KB
Category::
Interior Design
Sub Category::
Education Interiors Design Projects
type:
Gold
Uploaded by:
K.H.J
Jani
