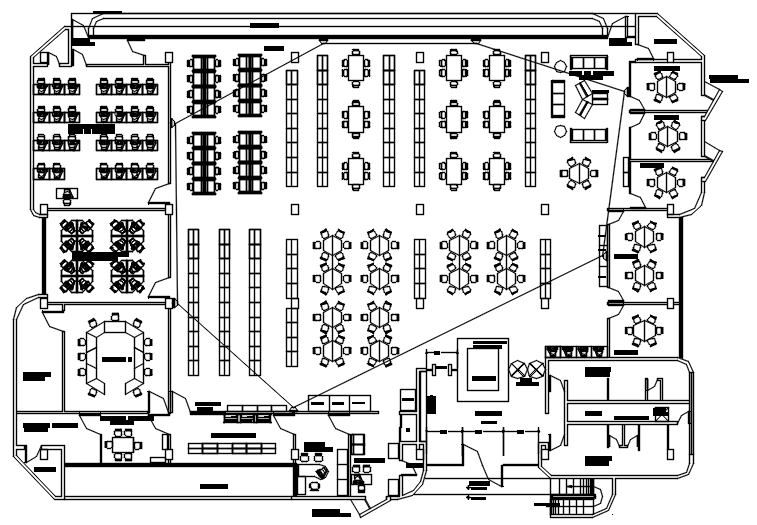Library layout in dwg file
Description
Library layout in dwg file it includes furniture layout,floor layout it also includes shelves for book storage,reading section,toilets,reception,admin area,etc
File Type:
DWG
File Size:
1.1 MB
Category::
Interior Design
Sub Category::
Education Interiors Design Projects
type:
Gold
Uploaded by:
K.H.J
Jani

