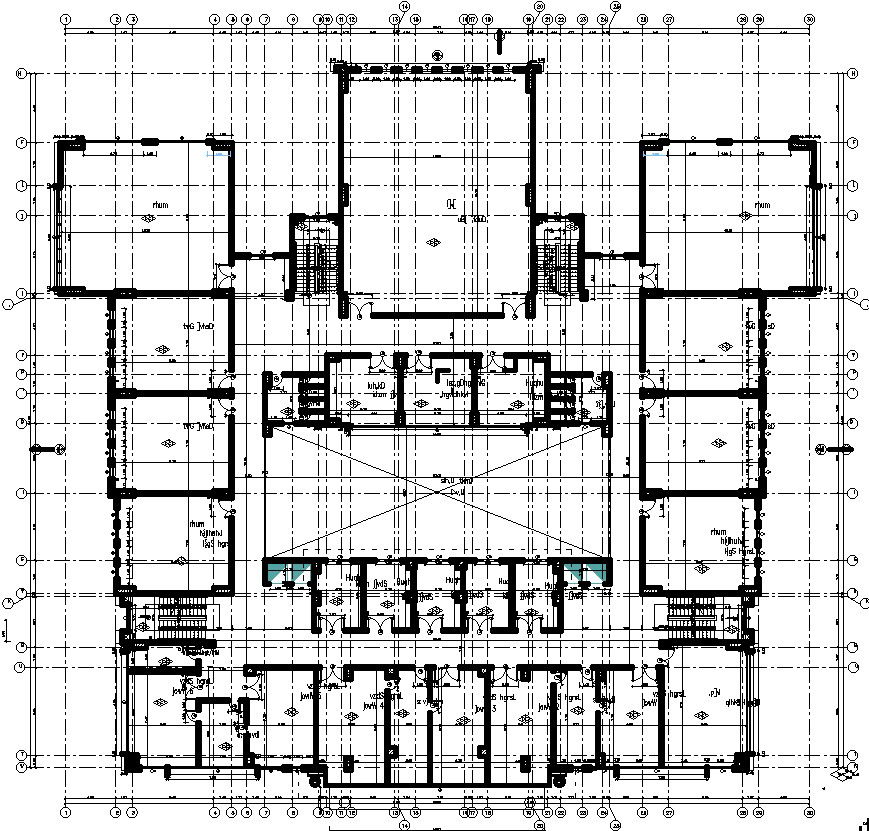First floor plan of a university in AutoCAD.
Description
This Architectural Drawing is AutoCAD 2d drawings of First floor plan of a university in AutoCAD. A floor plan is a technical drawing of a room, residence or commercial building, such as an office or restaurant. The drawing which can be represented in 2D or 3D, showcases the spatial relationship between rooms, spaces, and elements such as windows, doors, and furniture. In addition to efficient flow, a good floor plan has appropriate room sizes and proportions, minimized corridors, adequate storage space, and provides universal accessibility. A good floor plan also addresses exterior views and solar orientation to make the most of the surrounding landscape. For more details and information download the drawing file.
File Type:
DWG
File Size:
11.3 MB
Category::
Interior Design
Sub Category::
Education Interiors Design Projects
type:
Gold

Uploaded by:
Eiz
Luna
