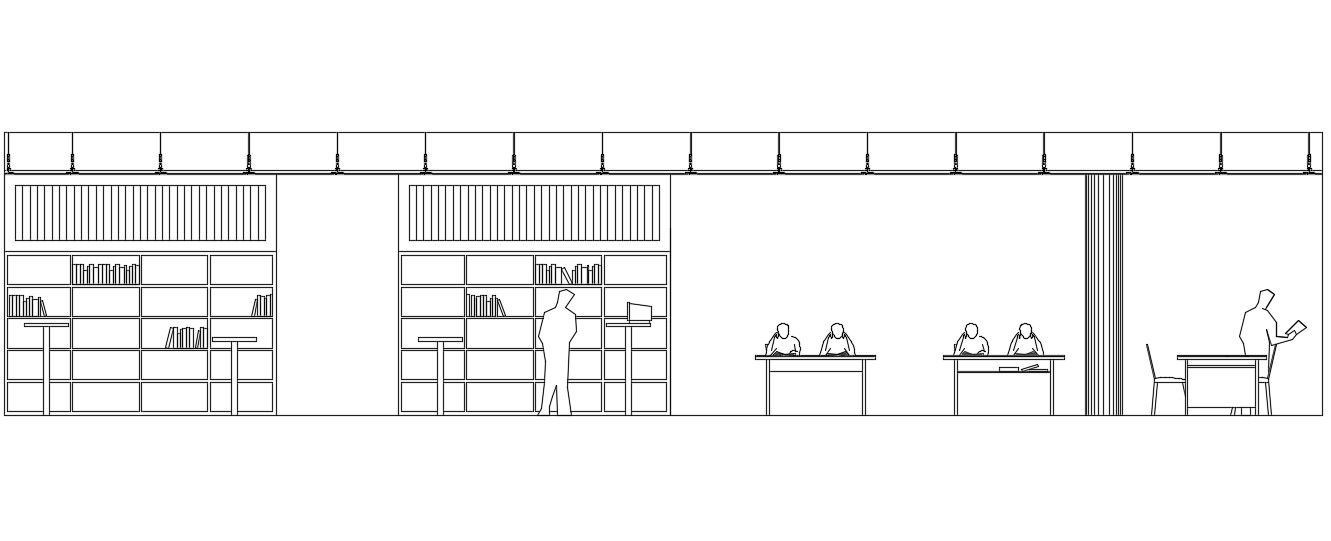Download Library Plan DWG Drawing
Description
2d drawing elevation of library building room CAD file download which shows furniture blocks details in building along with library shelves table and chair details.
File Type:
DWG
File Size:
133 KB
Category::
Interior Design
Sub Category::
Education Interiors Design Projects
type:
Gold
Uploaded by:

