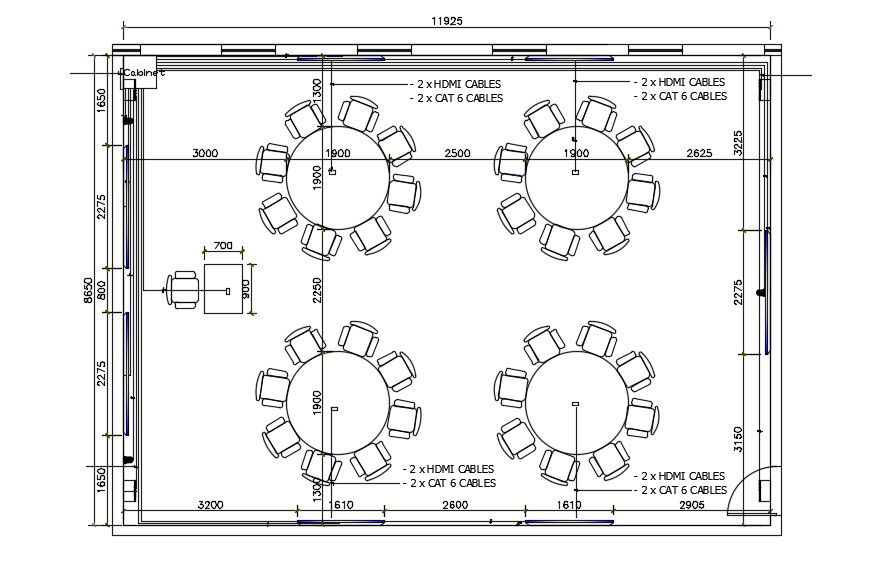Library Building Room Layout Architecture Plan AutoCAD File
Description
Layout plan design of library building architecture plan that shows room furniture blocks design of table and chair download AutoCAD file for free.
File Type:
DWG
File Size:
3.1 MB
Category::
Interior Design
Sub Category::
Education Interiors Design Projects
type:
Free

Uploaded by:
akansha
ghatge

