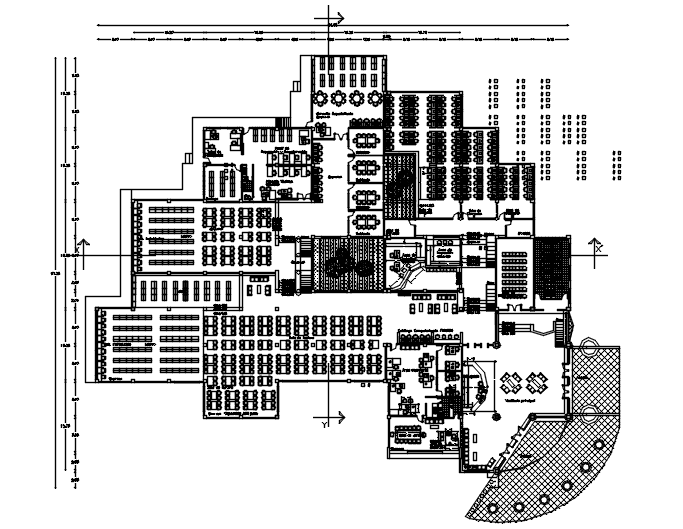Dwg file of library layout
Description
Dwg file of library layout it include floor layout,furniture layout it also include semi private for reading,genral area,private reading area,book display,toilet,cafe,admin area,reception area,etc
File Type:
DWG
File Size:
1.1 MB
Category::
Interior Design
Sub Category::
Education Interiors Design Projects
type:
Gold
Uploaded by:
K.H.J
Jani

