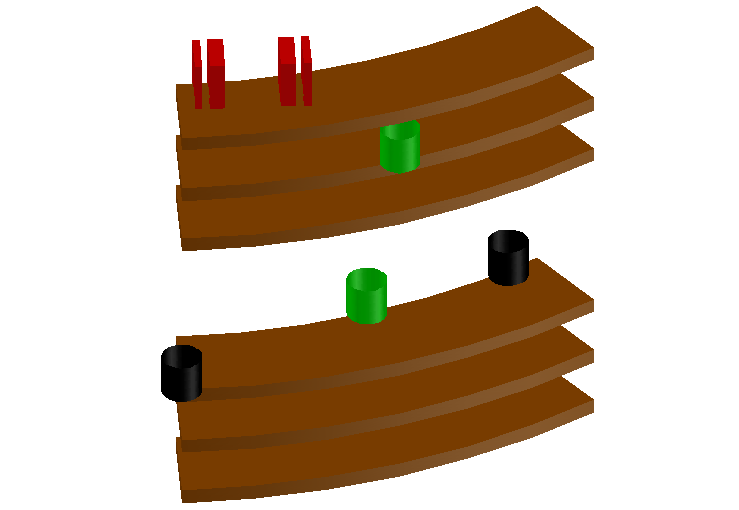3D view of library area with architectural view dwg file
Description
3D view of library area with architectural view dwg file in 3d view with library cupboard area with Some books and designer view of interior by cylindrical part.
File Type:
DWG
File Size:
33 KB
Category::
Interior Design
Sub Category::
Education Interiors Design Projects
type:
Gold
Uploaded by:

