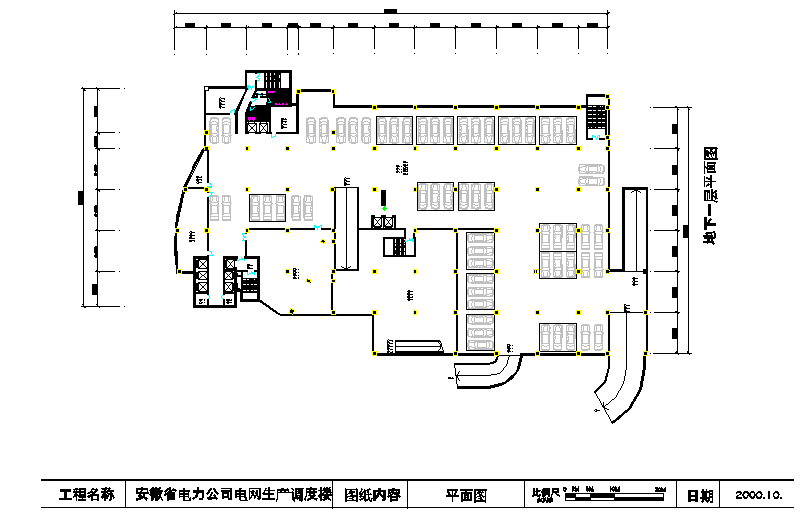Ground Floor Lay-out Detail
Description
Ground Floor Lay-out Detail in the drawing equipment room, workshop, Driver rests, Bicycle path etc detail.
File Type:
DWG
File Size:
91 KB
Category::
Interior Design
Sub Category::
Education Interiors Design Projects
type:
Gold
Uploaded by:
zalak
prajapati

