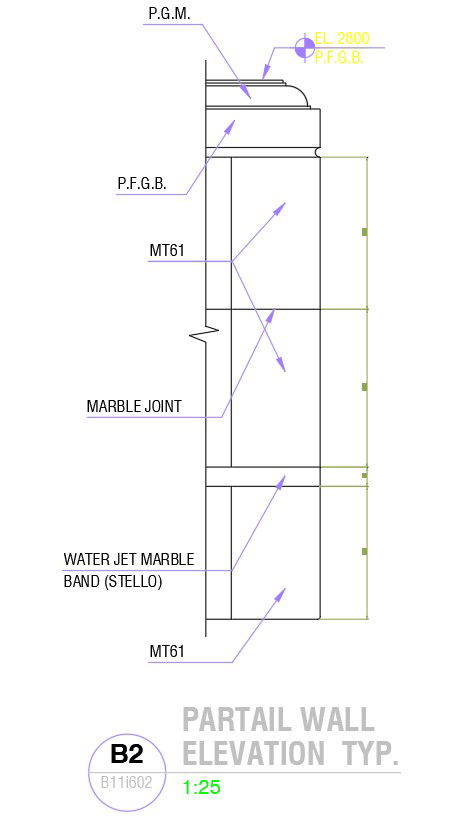2D drawing of partial wall elevation in AutoCAD design, dwg file, CAD file
Description
This architectural drawing is the 2D drawing of partial wall elevation in AutoCAD design, dwg file, and CAD file. You can build a partial wall by tapping on a wall from inside the room. You can add doors, windows, and other wall elements to this because it is seen as a completely new wall. When the "elevation feature" is turned on for the room's walls, a portion of the wall will also render. For more details and information download the drawing file. Thank you for visiting our website cadbull.com.
Uploaded by:
viddhi
chajjed
