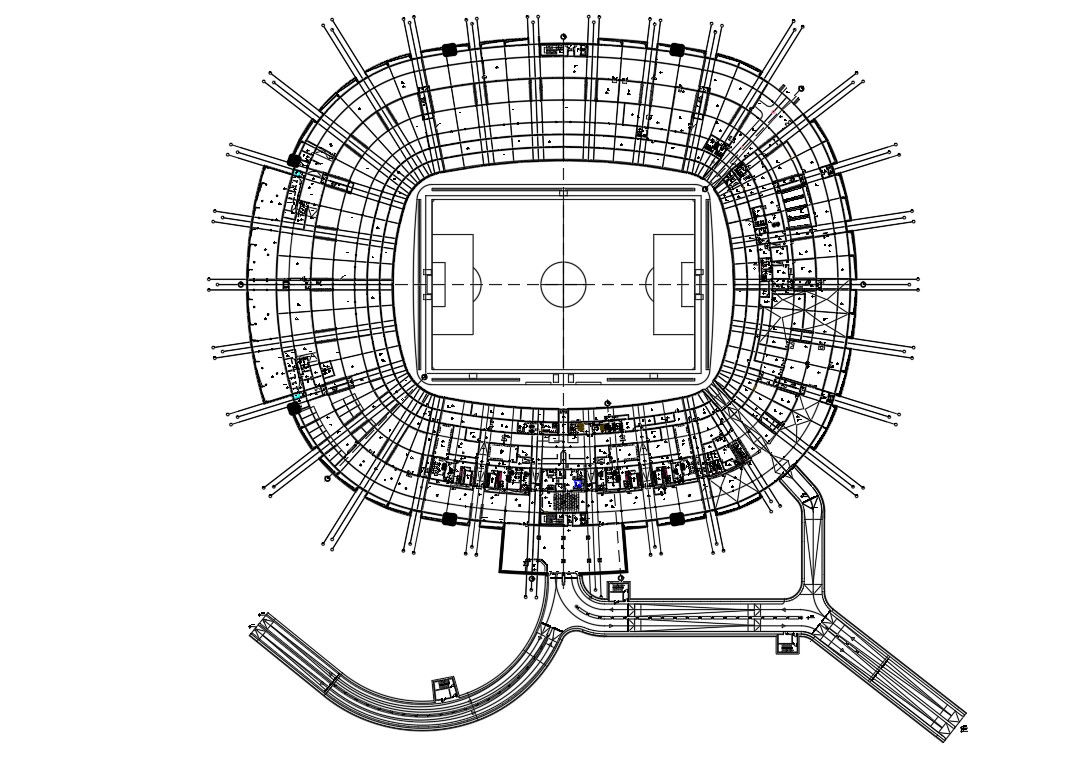Football stadium design in AutoCAD 2D drawing, dwg file, CAD file
Description
This architectural drawing is a Football stadium design in AutoCAD 2D, dwg, and CAD files. A stadium is a location or venue for outdoor athletic competitions, musical performances, or other events. It consists of a field or stage that is partially or entirely encircled by a multi-tiered structure that enables spectators to stand or sit and watch the action. For more details and information download the drawing file. Thank you for visiting our website cadbull.com.
Uploaded by:
viddhi
chajjed
