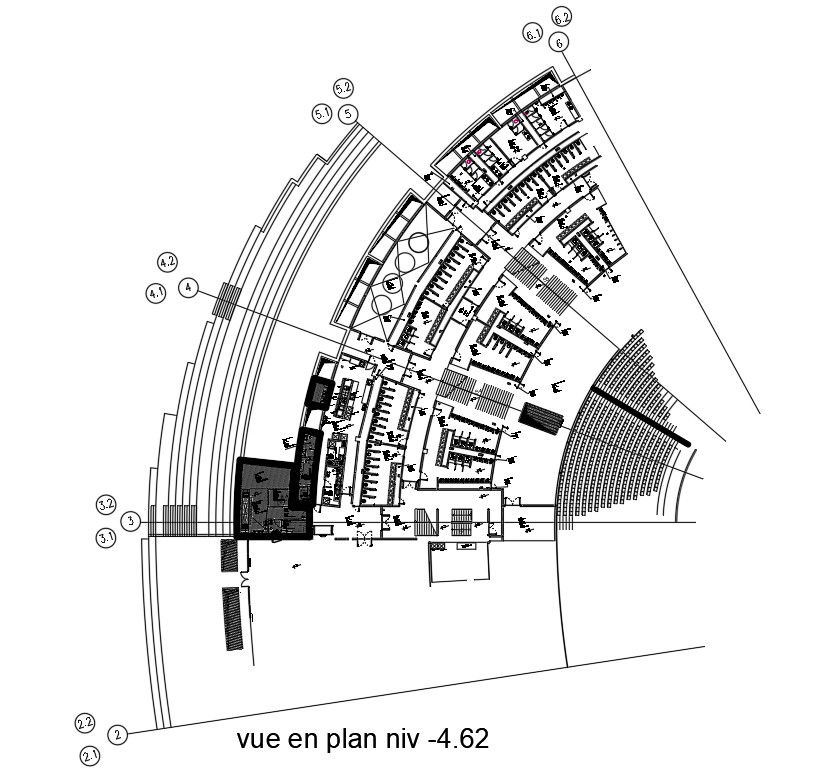Detailed plan of stadium in AutoCAD 2D drawing, dwg file, CAD file
Description
This architectural drawing is A detailed plan of the stadium in AutoCAD 2D drawing, dwg file, and CAD file. A stadium is a location or venue for outdoor sports, concerts, or other events. It consists of a field or stage that is either totally or partially encircled by a tiered structure that enables spectators to stand or sit and watch the event. For more details and information download the drawing file. Thank you for visiting our website cadbull.com.
Uploaded by:
viddhi
chajjed
