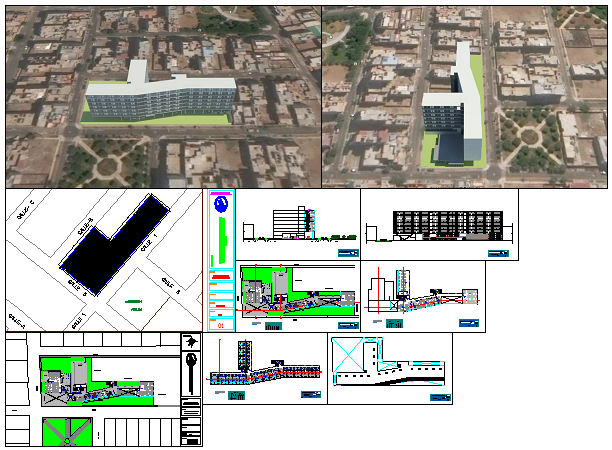Student residence design drawing
Description
Here the Student residence design drawing with 3D design drawing of student residence design, elevation design drawing, furniture layout design drawing, Landscaping design drawing in this auto cad file.
Uploaded by:
zalak
prajapati
